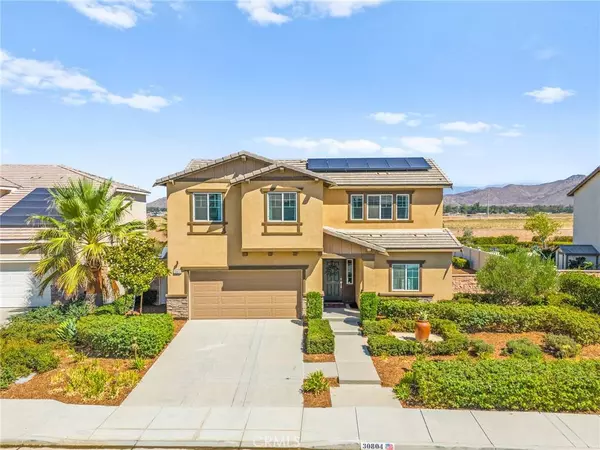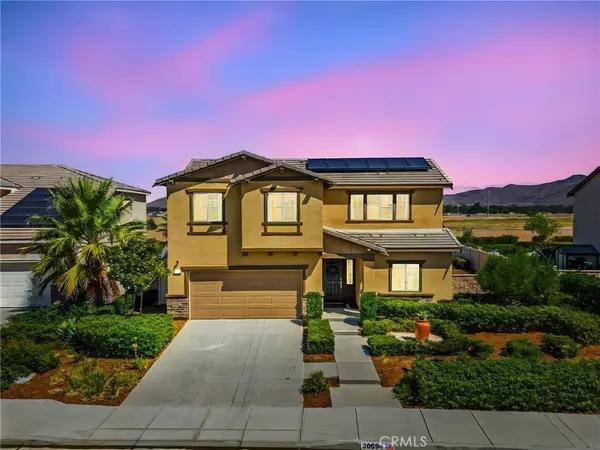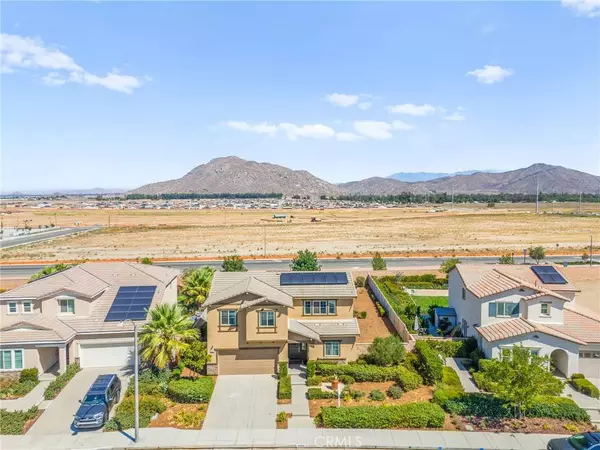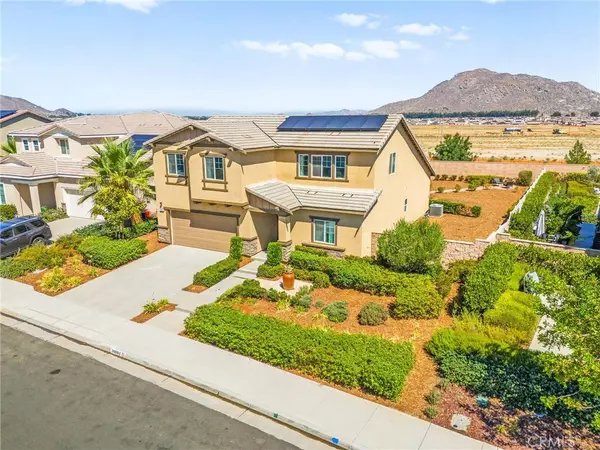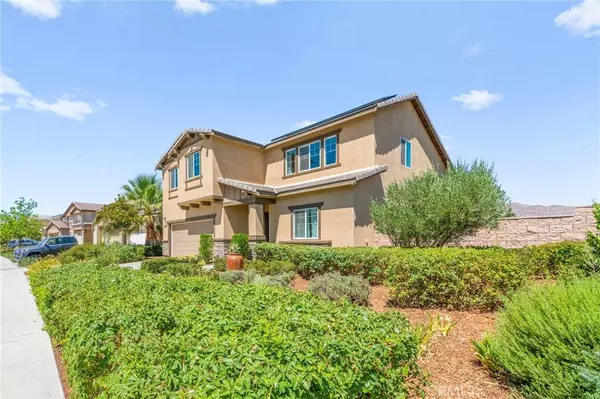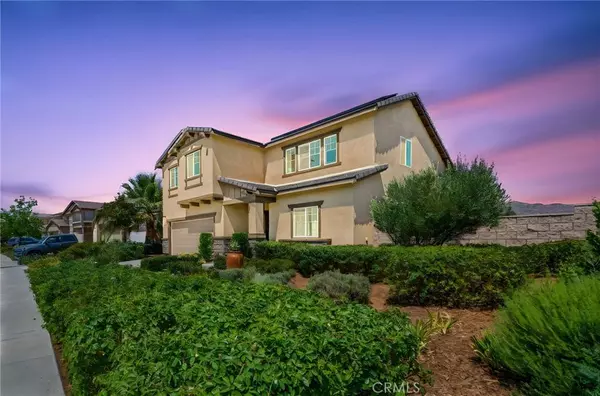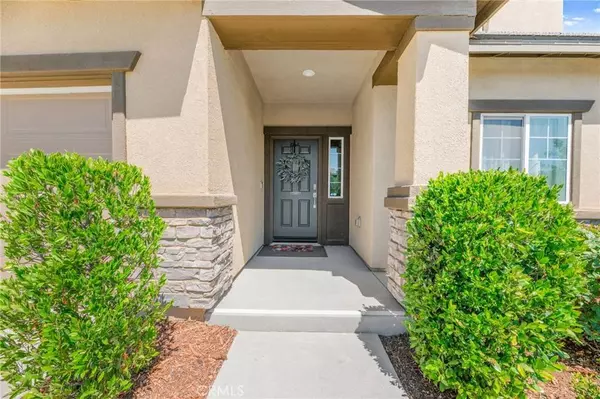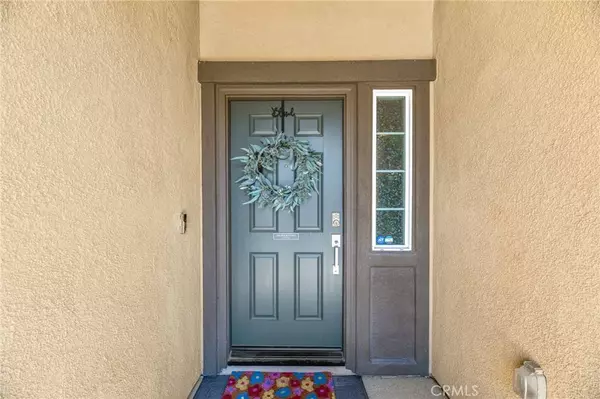
GALLERY
PROPERTY DETAIL
Key Details
Sold Price $685,000
Property Type Single Family Home
Sub Type Single Family Residence
Listing Status Sold
Purchase Type For Sale
Square Footage 2, 537 sqft
Price per Sqft $270
Subdivision Winchester Ridge Hoa
MLS Listing ID SW25215055
Sold Date 12/24/25
Bedrooms 5
Full Baths 3
Construction Status Turnkey
HOA Fees $82/mo
HOA Y/N Yes
Year Built 2022
Lot Size 9,313 Sqft
Property Sub-Type Single Family Residence
Location
State CA
County Riverside
Area Srcar - Southwest Riverside County
Rooms
Main Level Bedrooms 2
Building
Lot Description Level, Yard
Faces South
Story 2
Entry Level Two
Sewer Public Sewer
Water Public
Level or Stories Two
New Construction No
Construction Status Turnkey
Interior
Interior Features Breakfast Bar, Eat-in Kitchen, High Ceilings, Open Floorplan, Stone Counters, Recessed Lighting, Bedroom on Main Level, Main Level Primary, Walk-In Closet(s)
Cooling Central Air, Heat Pump
Flooring Carpet, Laminate
Fireplaces Type None
Fireplace No
Appliance Built-In Range, Dishwasher, Electric Oven, Disposal, Microwave, Self Cleaning Oven, Tankless Water Heater, Vented Exhaust Fan, Water To Refrigerator
Laundry Washer Hookup, Gas Dryer Hookup, Inside
Exterior
Parking Features Door-Multi, Garage
Garage Spaces 2.0
Garage Description 2.0
Fence Block, Partial, Vinyl
Pool None
Community Features Curbs, Gutter(s), Street Lights
Amenities Available Maintenance Grounds, Pets Allowed
View Y/N No
View None
Roof Type Concrete,Fire Proof
Porch Concrete
Total Parking Spaces 2
Private Pool No
Schools
School District Hemet Unified
Others
HOA Name Winchester Ridge HOA
Senior Community No
Tax ID 461560004
Security Features Carbon Monoxide Detector(s),Fire Detection System,Fire Sprinkler System,Smoke Detector(s)
Acceptable Financing Submit
Green/Energy Cert Solar
Listing Terms Submit
Financing Conventional
Special Listing Condition Standard
SIMILAR HOMES FOR SALE
Check for similar Single Family Homes at price around $685,000 in Winchester,CA

Active
$625,240
32198 Rambling CT, Winchester, CA 92596
Listed by Travis Azevedo of A2Z Homes, Inc.4 Beds 3 Baths 2,591 SqFt
Pending
$556,524
29526 Oakley CT, Winchester, CA 92596
Listed by NYLA STERLING of TRI POINTE HOMES HOLDINGS, INC.3 Beds 2 Baths 1,569 SqFt
Pending
$549,990
28611 Matador RD, Winchester, CA 92596
Listed by Penelope Xanthakis of D R Horton America's Builder5 Beds 3 Baths 1,874 SqFt
CONTACT


