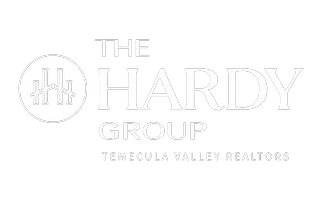12174 Blackstone DR Rancho Cucamonga, CA 91739
5 Beds
4 Baths
3,889 SqFt
OPEN HOUSE
Sun Mar 02, 1:00pm - 4:00pm
UPDATED:
02/27/2025 03:02 PM
Key Details
Property Type Single Family Home
Sub Type Single Family Residence
Listing Status Active
Purchase Type For Sale
Square Footage 3,889 sqft
Price per Sqft $398
MLS Listing ID CV25041993
Bedrooms 5
Full Baths 3
Three Quarter Bath 1
Construction Status Turnkey
HOA Y/N No
Year Built 2003
Lot Size 0.295 Acres
Property Sub-Type Single Family Residence
Property Description
Location
State CA
County San Bernardino
Area 688 - Rancho Cucamonga
Rooms
Main Level Bedrooms 1
Interior
Interior Features Breakfast Area, Granite Counters, Open Floorplan, Bedroom on Main Level, Jack and Jill Bath, Primary Suite, Walk-In Pantry
Heating Central
Cooling Dual
Flooring Carpet, Stone, Wood
Fireplaces Type Family Room, Gas
Fireplace Yes
Appliance Double Oven, Dishwasher, Gas Cooktop, Tankless Water Heater
Laundry Laundry Room
Exterior
Exterior Feature Barbecue
Parking Features Direct Access, Driveway, Garage, RV Potential
Garage Spaces 4.0
Garage Description 4.0
Fence Masonry, Wrought Iron
Pool None
Community Features Street Lights, Sidewalks
Utilities Available Electricity Connected, Natural Gas Connected, Sewer Connected, Water Connected
View Y/N Yes
View Neighborhood, Peek-A-Boo
Roof Type Tile
Porch Covered, Front Porch
Attached Garage Yes
Total Parking Spaces 4
Private Pool No
Building
Lot Description Corner Lot, Cul-De-Sac
Dwelling Type House
Story 2
Entry Level Two
Sewer Public Sewer
Water Public
Level or Stories Two
New Construction No
Construction Status Turnkey
Schools
Elementary Schools Golden
Middle Schools Daycreek
High Schools Los Osos
School District Chaffey Joint Union High
Others
Senior Community No
Tax ID 1087221340000
Acceptable Financing Cash, Cash to New Loan, Conventional, FHA, VA Loan
Listing Terms Cash, Cash to New Loan, Conventional, FHA, VA Loan
Special Listing Condition Standard
Virtual Tour https://youtu.be/ESabKKNY4Xw






