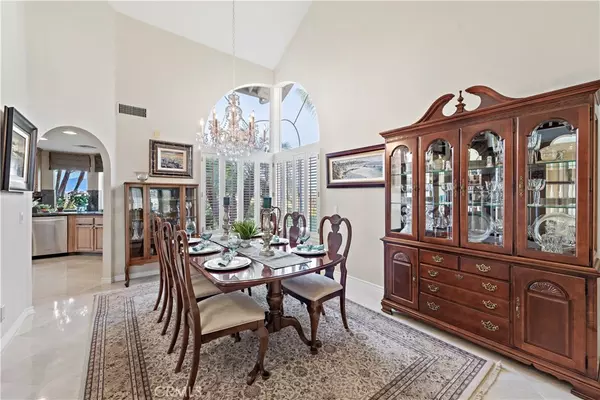$1,090,000
$1,100,000
0.9%For more information regarding the value of a property, please contact us for a free consultation.
29196 Alfieri ST Laguna Niguel, CA 92677
4 Beds
3 Baths
2,818 SqFt
Key Details
Sold Price $1,090,000
Property Type Single Family Home
Sub Type Single Family Residence
Listing Status Sold
Purchase Type For Sale
Square Footage 2,818 sqft
Price per Sqft $386
Subdivision Laguna Crest Estates (Lce)
MLS Listing ID OC19177273
Sold Date 10/16/19
Bedrooms 4
Full Baths 3
Condo Fees $91
Construction Status Updated/Remodeled,Turnkey
HOA Fees $91/mo
HOA Y/N Yes
Year Built 1992
Lot Size 6,534 Sqft
Property Description
Dreamy Residence with Panoramic Views! Nestled within the highly sought-after community of Laguna Crest Estates, this stunning home features 4 bedrooms and 3 bathrooms! Open concept living & dining rooms create the perfect space for casual & formal entertaining. Prepare meals in the well-appointed kitchen featuring large center island, top of the line stainless steel appliances including oven with food warmer, built-in wine fridge, granite countertops & sunny breakfast nook. The main floor offers a full bed and full bath and is complimented by designer details including plantation shutters and marble flooring. Separate family room features cozy fireplace & sliding glass doors to the backyard. Upstairs, the ultimate master retreat awaits featuring double door entry and a completely remodeled master bath. Sip your morning coffee or evening glass of wine in the separate seating area while basking in the stunning panoramic views of the rolling hills and city lights. Two additional spacious bedrooms, separate loft area with storage, and a full bath complete the top floor. The pool-sized backyard is truly the gem of this home where you can enjoy gorgeous views amongst lush landscaping. Complete with retractable awning and installed lighting in the patio & gardening areas, this backyard is an entertainer's dream! Blue Ribbon Award winning schools, hiking/ biking trails, a variety of shops/restaurants & the sparkling Pacific are all nearby! Act fast, this home won't last!!
Location
State CA
County Orange
Area Lnlak - Lake Area
Rooms
Main Level Bedrooms 1
Interior
Interior Features Built-in Features, Granite Counters, High Ceilings, Open Floorplan, Recessed Lighting, Storage, Bedroom on Main Level, Walk-In Closet(s)
Heating Forced Air
Cooling Central Air
Flooring Carpet, Stone
Fireplaces Type Family Room, Gas, Living Room
Fireplace Yes
Appliance Built-In Range, Dishwasher, Freezer, Gas Range, Microwave, Refrigerator
Laundry Inside, Laundry Room
Exterior
Exterior Feature Awning(s), Lighting
Garage Direct Access, Driveway, Garage, Garage Door Opener
Garage Spaces 2.0
Garage Description 2.0
Fence Brick, Excellent Condition
Pool None
Community Features Biking, Curbs, Hiking, Storm Drain(s), Street Lights, Suburban, Sidewalks
Utilities Available Cable Available, Electricity Available, Natural Gas Available, Phone Available, Sewer Connected, Water Available
Amenities Available Trail(s)
View Y/N Yes
View City Lights, Hills, Mountain(s), Panoramic
Roof Type Shingle
Accessibility Parking
Porch Concrete, Patio
Attached Garage Yes
Total Parking Spaces 4
Private Pool No
Building
Lot Description Back Yard, Cul-De-Sac, Front Yard, Garden, Lawn, Landscaped, Sprinkler System
Story 2
Entry Level Two
Sewer Public Sewer
Water Public
Architectural Style Traditional
Level or Stories Two
New Construction No
Construction Status Updated/Remodeled,Turnkey
Schools
Elementary Schools Moulton
Middle Schools Aliso Viejo
High Schools Aliso Niguel
School District Capistrano Unified
Others
HOA Name Laguna Crest Estates Community Association
Senior Community No
Tax ID 65512212
Acceptable Financing Cash, Cash to New Loan, Conventional
Listing Terms Cash, Cash to New Loan, Conventional
Financing Cash to New Loan
Special Listing Condition Standard
Read Less
Want to know what your home might be worth? Contact us for a FREE valuation!

Our team is ready to help you sell your home for the highest possible price ASAP

Bought with Alireza Bavafa • Coldwell Banker Res. Brokerage






