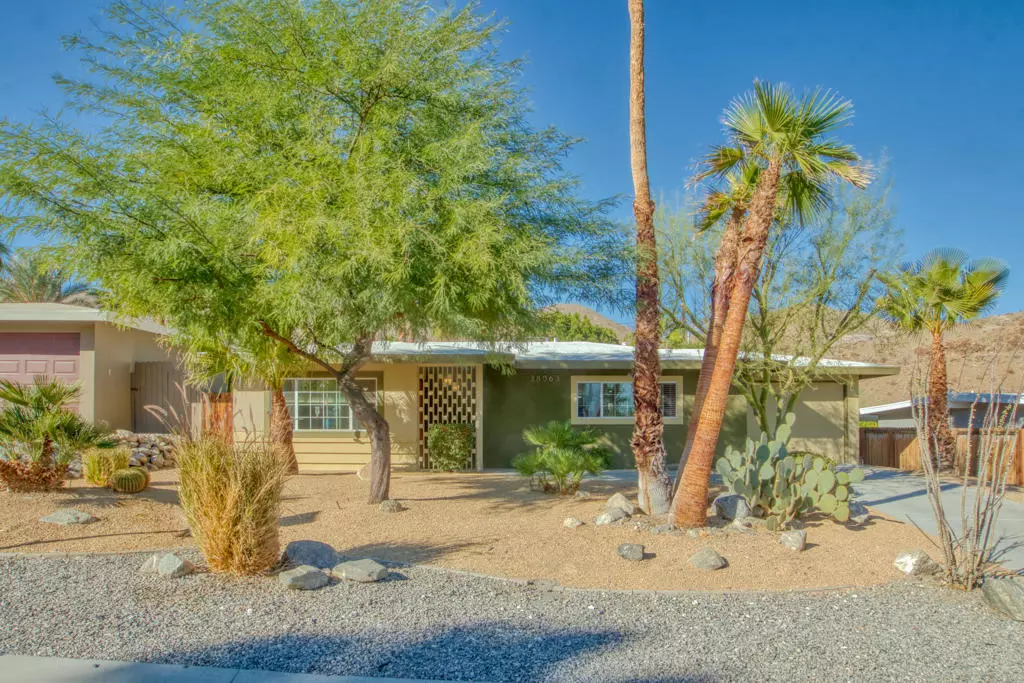$625,000
$625,000
For more information regarding the value of a property, please contact us for a free consultation.
38063 Paradise WAY Cathedral City, CA 92234
2 Beds
2 Baths
1,076 SqFt
Key Details
Sold Price $625,000
Property Type Single Family Home
Sub Type Single Family Residence
Listing Status Sold
Purchase Type For Sale
Square Footage 1,076 sqft
Price per Sqft $580
Subdivision Cathedral City Cove
MLS Listing ID 219070034DA
Sold Date 12/08/21
Bedrooms 2
Full Baths 2
HOA Y/N No
Year Built 1961
Lot Size 6,969 Sqft
Property Description
Located in the popular upper Cove of Cathedral City. This Mid Century POOL & SPA home offers beautiful mountain views, private yard with mature desert landscaping. Other features include granite countertops, a wood burning fireplace in living area, dual pane windows and french doors leading outside from the kitchen and master suite. The Seller has recently installed a beautiful new pool and spa and artificial turn in the backyard. The Cove is an eclectic community of about 1200 unique homes. There is no HOA and you own the land. This non-gated subdivision is surrounded by mountains on 3 sides offering spectacular views & hiking trails and is close to downtown shops, restaurants, casino and movie theaters. All information deemed accurate but not guaranteed. Buyer to verify.
Location
State CA
County Riverside
Area 336 - Cathedral City South
Interior
Interior Features All Bedrooms Down, Primary Suite
Heating Central, Forced Air
Cooling Central Air
Flooring Carpet
Fireplaces Type Living Room, See Remarks
Fireplace Yes
Appliance Dishwasher, Disposal, Gas Oven, Gas Range, Refrigerator, Water Heater
Laundry Laundry Room
Exterior
Garage Direct Access, Driveway, Garage, On Street
Garage Spaces 1.0
Garage Description 1.0
Fence Block, Wood
Pool Electric Heat, In Ground, Tile, Waterfall
View Y/N Yes
View Mountain(s)
Roof Type Composition,Shingle
Porch Covered
Attached Garage Yes
Total Parking Spaces 2
Private Pool Yes
Building
Lot Description Drip Irrigation/Bubblers, Front Yard, Paved, Yard
Story 1
Entry Level One
Foundation Slab
Level or Stories One
New Construction No
Schools
School District Palm Springs Unified
Others
Senior Community No
Tax ID 686163003
Acceptable Financing Cash to New Loan, Conventional
Listing Terms Cash to New Loan, Conventional
Financing Conventional
Special Listing Condition Standard
Read Less
Want to know what your home might be worth? Contact us for a FREE valuation!

Our team is ready to help you sell your home for the highest possible price ASAP

Bought with Geoffrey Moore • Town Real Estate






