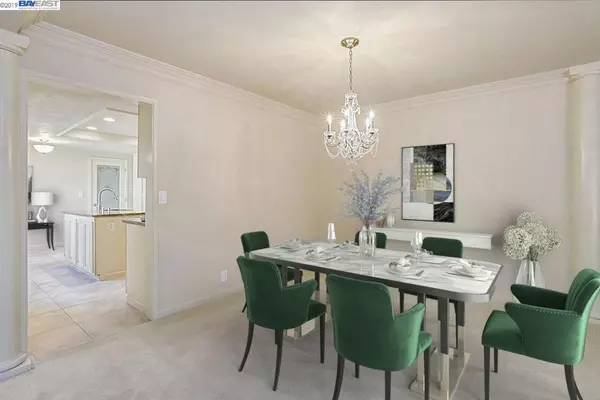$755,000
$795,000
5.0%For more information regarding the value of a property, please contact us for a free consultation.
2126 Shoshone Cir Danville, CA 94526
3 Beds
3 Baths
1,971 SqFt
Key Details
Sold Price $755,000
Property Type Townhouse
Sub Type Townhouse
Listing Status Sold
Purchase Type For Sale
Square Footage 1,971 sqft
Price per Sqft $383
Subdivision Crow Canyon Hgts
MLS Listing ID 40877913
Sold Date 12/16/19
Bedrooms 3
Full Baths 3
Condo Fees $365
HOA Fees $365/mo
HOA Y/N Yes
Year Built 1981
Lot Size 2,461 Sqft
Property Description
Located in an exclusive and private park-like setting with matured landscaping and security entrance within the community of Crow Canyon Heights where you can enjoy resort-style living, this beautiful home prides itself on its residents' access to Crow Canyon Country Club that offers golf, tennis, pool, and Clubhouse. This home boasts professional chefs ovens including steam oven and warming drawer, Butler pantry, wine bar in dining area, gas starter for fireplace and natural gas hookup for barbecue. Patio lighting and speakers in the yard. Newly remodeled bathrooms. Designer floor to ceiling master mirrored doors and built- in closet organizers. 2nd floor bridge area perfect for computer or office setup. Tankless water heater. Blocks from San Ramon regional medical center and medical complex Minutes from Stoneridge Mall, IMAX, and local restaurants. Walking distance to walking trails, banking, and grocery shopping. Minutes from Walnut Creek, Hwy 24, the SF Bay Bridge.
Location
State CA
County Contra Costa
Interior
Heating Forced Air
Cooling Central Air
Flooring Carpet, Tile
Fireplaces Type Gas Starter, Living Room
Fireplace Yes
Exterior
Parking Features Garage, One Space
Garage Spaces 2.0
Garage Description 2.0
Pool None, Association
Amenities Available Clubhouse, Golf Course, Maintenance Grounds, Pool, Security
Roof Type Shingle
Attached Garage Yes
Total Parking Spaces 2
Private Pool No
Building
Lot Description Back Yard, Street Level
Story Two
Entry Level Two
Sewer Public Sewer
Architectural Style Contemporary
Level or Stories Two
Others
HOA Name CROW CANYON HEIGHTS
Tax ID 2187910050
Acceptable Financing Cash, Conventional, 1031 Exchange, FHA, VA Loan
Listing Terms Cash, Conventional, 1031 Exchange, FHA, VA Loan
Read Less
Want to know what your home might be worth? Contact us for a FREE valuation!

Our team is ready to help you sell your home for the highest possible price ASAP

Bought with Elena Mendelson • Compass






