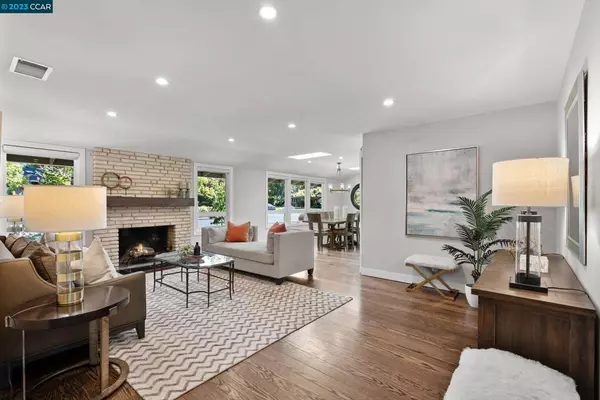$2,700,000
$2,350,000
14.9%For more information regarding the value of a property, please contact us for a free consultation.
140 Oxford Dr Moraga, CA 94556
4 Beds
3 Baths
2,630 SqFt
Key Details
Sold Price $2,700,000
Property Type Single Family Home
Sub Type Single Family Residence
Listing Status Sold
Purchase Type For Sale
Square Footage 2,630 sqft
Price per Sqft $1,026
Subdivision Camino Woods
MLS Listing ID 41032985
Sold Date 07/28/23
Bedrooms 4
Full Baths 2
Half Baths 1
HOA Y/N No
Year Built 1964
Lot Size 6,969 Sqft
Property Description
Remodeled single story with dream backyard! Entertain with ease in the open living/dining room with full wet bar & fireplace. The remodeled chef's kitchen/family room will delight with granite countertops, newer appliances, great storage, an eat-in nook with built-in seating & counter seating. A flex room overlooks the side yard & can be home office, gym, or playroom. The stunning primary suite has a sitting area, access to the backyard & a stunning spa-like bath with dual sinks & large walk-in closet. 3 more bedrooms are good sized & share a remodeled hall bath with tub & two sinks. Nearby are the convenient half bath & fantastic laundry room with great storage. Everyday will seem like a vacation in the incredible backyard with a Hawkins pool/spa, multiple gathering spots on the patio, a circular fire pit & side yard perfect for ping pong, cornhole & other games. The large level front lawn wraps around the home & is perfect for playing tag & throwing a ball. An attached garage offers storage, heating & cooling. Solar for house & pool!You'll love the idyllic Moraga lifestyle: farmer's markets, hiking trails, top-rated schools, parks, shops & restaurants.
Location
State CA
County Contra Costa
Interior
Heating Forced Air
Cooling Central Air
Flooring Wood
Fireplaces Type Living Room
Fireplace Yes
Appliance Gas Water Heater, Dryer, Washer
Exterior
Garage Garage
Garage Spaces 2.0
Garage Description 2.0
Pool In Ground
Roof Type Shingle
Attached Garage Yes
Private Pool No
Building
Lot Description Back Yard, Corner Lot, Front Yard, Garden, Sprinklers Timer, Street Level, Yard
Story One
Entry Level One
Sewer Public Sewer
Architectural Style Ranch
Level or Stories One
Schools
School District Acalanes
Others
Tax ID 2572920052
Acceptable Financing Cash, Conventional
Listing Terms Cash, Conventional
Read Less
Want to know what your home might be worth? Contact us for a FREE valuation!

Our team is ready to help you sell your home for the highest possible price ASAP

Bought with Jon Wood • Compass






