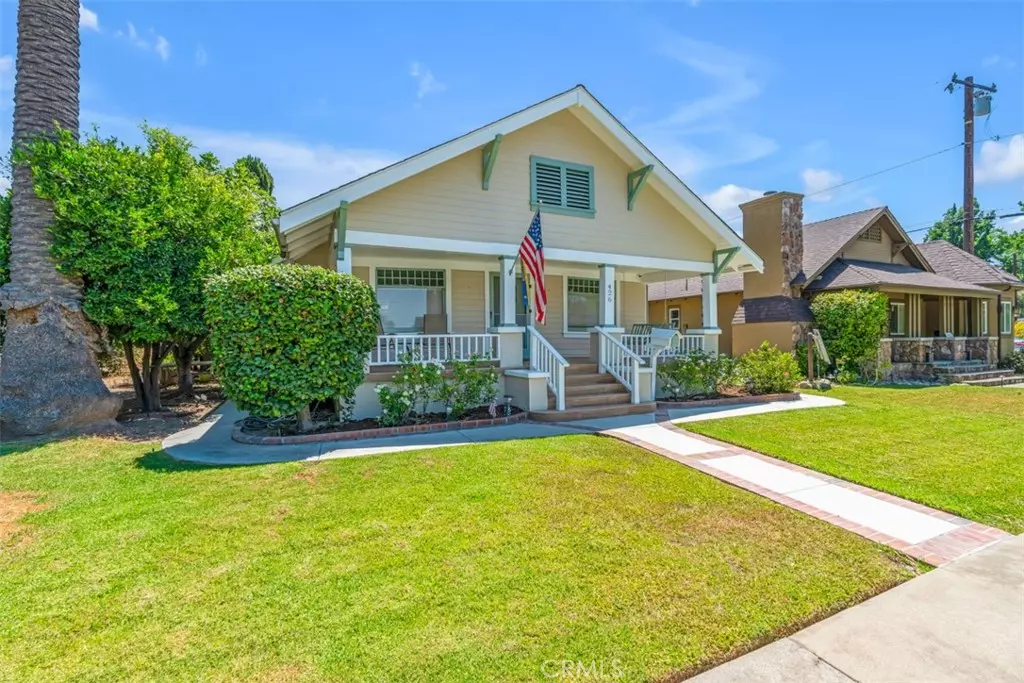$815,000
$749,900
8.7%For more information regarding the value of a property, please contact us for a free consultation.
426 N Wabash AVE Glendora, CA 91741
2 Beds
2 Baths
832 SqFt
Key Details
Sold Price $815,000
Property Type Single Family Home
Sub Type Single Family Residence
Listing Status Sold
Purchase Type For Sale
Square Footage 832 sqft
Price per Sqft $979
MLS Listing ID CV24162560
Sold Date 09/30/24
Bedrooms 2
Full Baths 1
Half Baths 1
HOA Y/N No
Year Built 1909
Lot Size 8,001 Sqft
Property Description
Welcome to this stunning Craftsman Bungalow, nestled in the sought-after North Glendora neighborhood and just a short stroll from downtown. This exquisite 2-bedroom, 1.5-bath home seamlessly combines modern amenities with classic charm.
As you approach, you'll be greeted by the inviting front porch—an ideal spot to relax and enjoy your surroundings. Step inside to a spacious living room, where original hardwood moldings and flooring showcase the home's period elegance. The kitchen, adorned with a gorgeous built-in hutch, is perfect for culinary enthusiasts. The adjacent laundry room features beautiful built-in cabinetry for added convenience.
The rear patio is a true retreat, featuring a vaulted roofline that enhances outdoor living. Whether you're savoring your morning coffee or hosting an evening dinner, this space is designed for relaxation and enjoyment. The expansive lot offers privacy and ample room for future enhancements, including a pool or ADU.
Experience the perfect blend of classic beauty and modern comfort in this remarkable Glendora home. Don't miss your chance to make it yours!
Location
State CA
County Los Angeles
Area 629 - Glendora
Zoning GDR1
Rooms
Other Rooms Outbuilding, Storage
Main Level Bedrooms 2
Interior
Interior Features Built-in Features, Eat-in Kitchen, Bedroom on Main Level
Heating Central
Cooling Central Air
Flooring Tile, Wood
Fireplaces Type None
Fireplace No
Appliance Dishwasher, Gas Range, Gas Water Heater, Refrigerator, Water Heater
Laundry Laundry Room
Exterior
Garage Door-Single, Garage, Garage Faces Rear
Garage Spaces 2.0
Garage Description 2.0
Pool None
Community Features Curbs, Foothills, Sidewalks, Valley
View Y/N Yes
View Mountain(s)
Roof Type Composition
Porch Covered, Front Porch, Open, Patio, Porch, Tile
Attached Garage No
Total Parking Spaces 2
Private Pool No
Building
Lot Description Sprinklers In Rear, Sprinklers In Front, Rectangular Lot, Sprinkler System
Story 1
Entry Level One
Sewer Public Sewer, Sewer Tap Paid
Water Public
Architectural Style Bungalow, Craftsman
Level or Stories One
Additional Building Outbuilding, Storage
New Construction No
Schools
Elementary Schools Cullen
Middle Schools Sandburg
High Schools Glendora
School District Glendora Unified
Others
Senior Community No
Tax ID 8647009014
Security Features Carbon Monoxide Detector(s),Smoke Detector(s)
Acceptable Financing Cash, Cash to New Loan
Listing Terms Cash, Cash to New Loan
Financing Conventional
Special Listing Condition Standard, Trust
Read Less
Want to know what your home might be worth? Contact us for a FREE valuation!

Our team is ready to help you sell your home for the highest possible price ASAP

Bought with Kara Welliver • Harcourts Prime Properties






