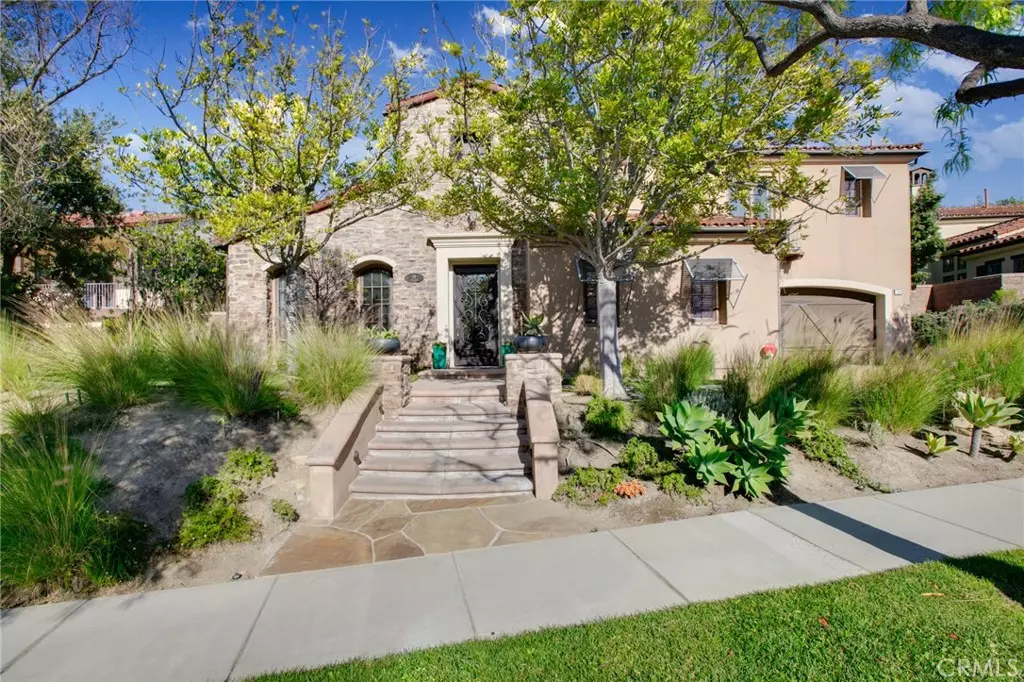
28 Castlerock Irvine, CA 92603
5 Beds
5 Baths
4,550 SqFt
UPDATED:
12/05/2024 05:32 AM
Key Details
Property Type Single Family Home
Sub Type Single Family Residence
Listing Status Active
Purchase Type For Sale
Square Footage 4,550 sqft
Price per Sqft $1,215
Subdivision Amberhill (Ambh)
MLS Listing ID TR23194138
Bedrooms 5
Full Baths 4
Half Baths 1
Condo Fees $575
HOA Fees $575/mo
HOA Y/N Yes
Year Built 2003
Lot Size 9,770 Sqft
Property Description
Location
State CA
County Orange
Area Trg - Turtle Ridge
Rooms
Main Level Bedrooms 1
Interior
Interior Features Breakfast Bar, Balcony, Ceiling Fan(s), Cathedral Ceiling(s), Central Vacuum, Separate/Formal Dining Room, Eat-in Kitchen, Bedroom on Main Level, Dressing Area, Jack and Jill Bath, Primary Suite, Utility Room, Walk-In Closet(s)
Heating Forced Air
Cooling Central Air, Dual
Flooring Carpet
Fireplaces Type Electric, Family Room, Living Room, Primary Bedroom
Fireplace Yes
Appliance Convection Oven, Dishwasher, Gas Cooktop, Disposal, Microwave, Refrigerator, Range Hood
Laundry Gas Dryer Hookup, Inside, Laundry Room, Stacked
Exterior
Garage Spaces 3.0
Garage Description 3.0
Pool Association
Community Features Storm Drain(s), Street Lights, Sidewalks
Amenities Available Clubhouse, Controlled Access, Fitness Center, Fire Pit, Maintenance Grounds, Management, Outdoor Cooking Area, Barbecue, Picnic Area, Playground, Pool, Guard, Spa/Hot Tub, Security, Trail(s)
View Y/N Yes
View City Lights
Attached Garage Yes
Total Parking Spaces 3
Private Pool No
Building
Lot Description Cul-De-Sac, Yard
Dwelling Type House
Story 2
Entry Level Two
Sewer Public Sewer
Water Public
Level or Stories Two
New Construction No
Schools
Elementary Schools Vista Verde
Middle Schools Vista Verde
High Schools University
School District Irvine Unified
Others
HOA Name The Summit at Turtle Ridge
HOA Fee Include Pest Control
Senior Community No
Tax ID 47836102
Acceptable Financing Cash, Cash to New Loan
Listing Terms Cash, Cash to New Loan
Special Listing Condition Standard







