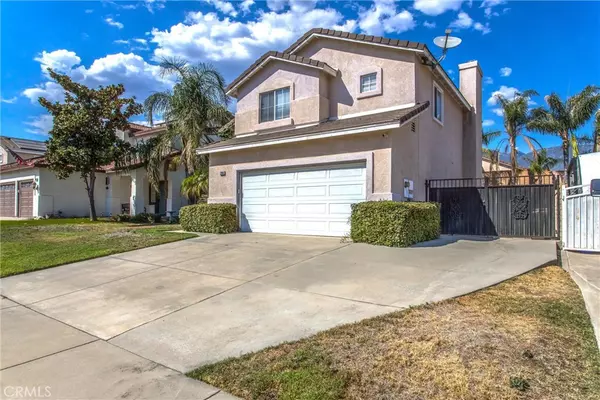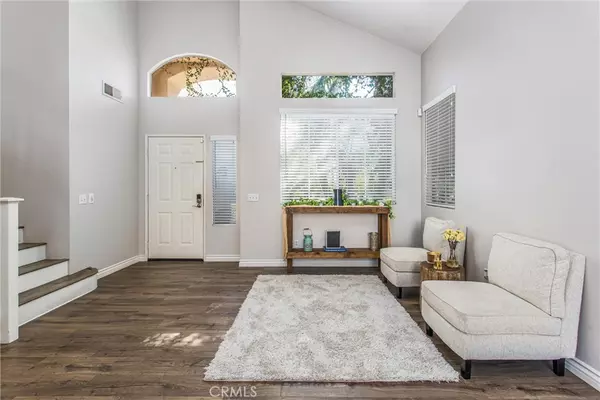
GET MORE INFORMATION
$ 785,000
$ 795,000 1.3%
11948 Stegmeir DR Rancho Cucamonga, CA 91739
3 Beds
3 Baths
1,582 SqFt
UPDATED:
Key Details
Sold Price $785,000
Property Type Single Family Home
Sub Type Single Family Residence
Listing Status Sold
Purchase Type For Sale
Square Footage 1,582 sqft
Price per Sqft $496
MLS Listing ID IV24194598
Sold Date 11/25/24
Bedrooms 3
Full Baths 2
Half Baths 1
Construction Status Repairs Cosmetic
HOA Y/N No
Year Built 1997
Lot Size 6,638 Sqft
Property Description
This charming two-story single-family home offers 1,582 square feet of living space on a generous 6,640 square foot lot. Featuring 3 bedrooms, 2.5 baths, and a remodeled first floor, this home is designed for both comfort and style.
The backyard is perfect for entertaining, with a sparkling swimming pool and ample space for gatherings. Plus, RV parking is available for those needing extra room for recreational vehicles. Conveniently located near the 15 and 210 freeways, this home offers easy access to major transportation routes and is just minutes from the popular Victoria Gardens mall for shopping, dining, and entertainment.
Seller is not doing any repairs and is selling as is in present condition.
All showings are appointment only with 24 hour notice.
Location
State CA
County San Bernardino
Area 688 - Rancho Cucamonga
Interior
Interior Features Crown Molding, Separate/Formal Dining Room, Recessed Lighting, All Bedrooms Up, Walk-In Closet(s)
Heating Central, Fireplace(s)
Cooling Central Air
Flooring Carpet, Laminate
Fireplaces Type Family Room, Gas
Fireplace Yes
Appliance Dishwasher, Disposal, Gas Water Heater, Microwave
Laundry Washer Hookup, Gas Dryer Hookup, In Garage
Exterior
Exterior Feature Barbecue
Garage Direct Access, Driveway, Driveway Up Slope From Street, Garage Faces Front, Garage, Garage Door Opener, RV Access/Parking
Garage Spaces 2.0
Garage Description 2.0
Fence Block, Good Condition, Privacy
Pool Gunite, Gas Heat, Heated, In Ground, Private
Community Features Biking, Curbs, Dog Park, Foothills, Storm Drain(s), Street Lights, Sidewalks, Park
Utilities Available Cable Available, Electricity Connected, Natural Gas Connected, Phone Not Available, Sewer Connected, Water Available
View Y/N Yes
View Mountain(s)
Roof Type Flat Tile
Accessibility Safe Emergency Egress from Home, Accessible Doors
Porch Covered, Patio
Attached Garage Yes
Total Parking Spaces 2
Private Pool Yes
Building
Lot Description Back Yard, Front Yard, Sprinklers In Rear, Sprinklers In Front, Lawn, Level, Near Park, Rectangular Lot, Street Level, Yard
Story 2
Entry Level Two
Foundation Slab
Sewer Public Sewer
Architectural Style Patio Home
Level or Stories Two
New Construction No
Construction Status Repairs Cosmetic
Schools
School District Chaffey Joint Union High
Others
Senior Community No
Tax ID 1089331080000
Security Features Security System,Fire Detection System,Smoke Detector(s)
Acceptable Financing Cash, Cash to New Loan, Conventional, FHA, Fannie Mae, VA Loan
Listing Terms Cash, Cash to New Loan, Conventional, FHA, Fannie Mae, VA Loan
Financing Conventional
Special Listing Condition Standard

Bought with nick ondatje • mainstreet realtors






