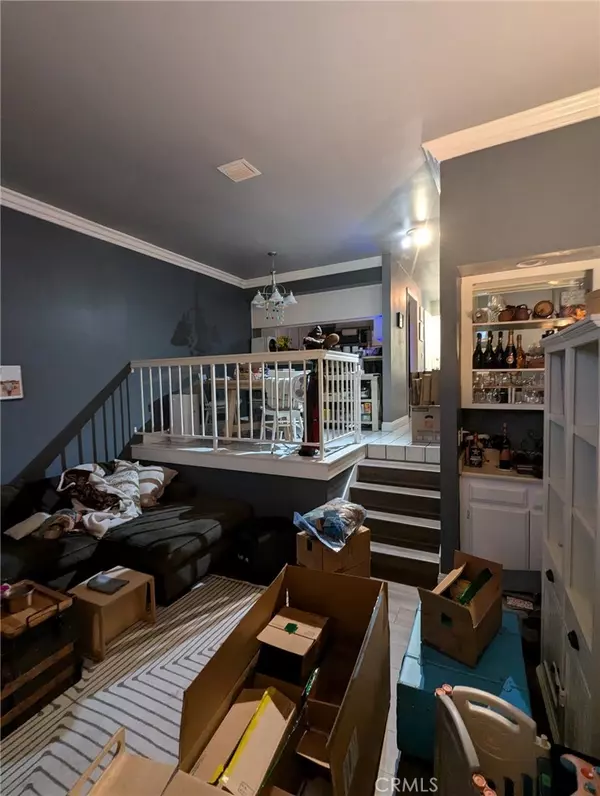
5081 College View AVE #3 Los Angeles, CA 90041
2 Beds
3 Baths
1,107 SqFt
UPDATED:
11/16/2024 02:21 PM
Key Details
Property Type Condo
Sub Type Condominium
Listing Status Active
Purchase Type For Sale
Square Footage 1,107 sqft
Price per Sqft $722
MLS Listing ID SW24233397
Bedrooms 2
Full Baths 3
Condo Fees $450
HOA Fees $450/mo
HOA Y/N Yes
Year Built 1988
Lot Size 0.879 Acres
Lot Dimensions Estimated
Property Description
Location
State CA
County Los Angeles
Area 618 - Eagle Rock
Zoning LARD1.5
Interior
Interior Features Breakfast Bar, High Ceilings, Storage, Two Story Ceilings, All Bedrooms Up, Multiple Primary Suites
Heating Central, Natural Gas
Cooling Central Air, Gas
Flooring Laminate
Fireplaces Type None
Fireplace No
Appliance Dishwasher, Gas Oven, Refrigerator, Dryer, Washer
Laundry Washer Hookup, Gas Dryer Hookup, Inside, Laundry Closet, Upper Level
Exterior
Exterior Feature Barbecue, Rain Gutters
Garage Concrete, Carport, Driveway Up Slope From Street, Gated, Private, One Space, Community Structure, Shared Driveway, Side By Side, Storage
Carport Spaces 2
Fence None
Pool Community, In Ground, Association
Community Features Curbs, Storm Drain(s), Street Lights, Sidewalks, Gated, Park, Pool
Utilities Available Cable Connected, Electricity Connected, Natural Gas Connected, Phone Available, Sewer Connected, Water Connected, Overhead Utilities
Amenities Available Call for Rules, Controlled Access, Maintenance Grounds, Insurance, Management, Pool, Pet Restrictions, Pets Allowed, Spa/Hot Tub, Water
View Y/N Yes
View Mountain(s)
Roof Type Asphalt
Accessibility None
Porch Concrete, Enclosed, Patio
Total Parking Spaces 2
Private Pool No
Building
Lot Description 11-15 Units/Acre, Near Park, Near Public Transit, Paved, Sloped Up
Dwelling Type House
Story 2
Entry Level Two
Sewer Public Sewer
Water Public
Architectural Style Bungalow, Cottage, Modern
Level or Stories Two
New Construction No
Schools
Elementary Schools Eagle Rock
Middle Schools Eagle Rock
High Schools Eagle Rock
School District Los Angeles Unified
Others
HOA Name PineTree
HOA Fee Include Sewer
Senior Community No
Tax ID 5682025035
Security Features Carbon Monoxide Detector(s),Security Gate,Gated Community,Key Card Entry,Smoke Detector(s)
Acceptable Financing Cash, Conventional, Cal Vet Loan, 1031 Exchange, FHA, VA Loan
Listing Terms Cash, Conventional, Cal Vet Loan, 1031 Exchange, FHA, VA Loan
Special Listing Condition Standard







