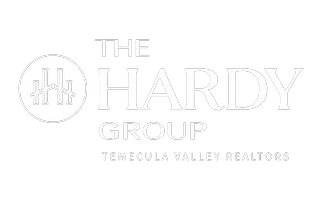39055 N Shore DR Fawnskin, CA 92333
6 Beds
7 Baths
7,377 SqFt
UPDATED:
Key Details
Property Type Single Family Home
Sub Type Single Family Residence
Listing Status Active
Purchase Type For Sale
Square Footage 7,377 sqft
Price per Sqft $1,355
MLS Listing ID OC25009826
Bedrooms 6
Full Baths 6
Half Baths 1
HOA Y/N No
Year Built 2024
Lot Size 0.337 Acres
Property Sub-Type Single Family Residence
Property Description
The home boasts a stunning island kitchen equipped with high-end finishes and LED lighting, which can be controlled remotely from your phone for convenience. This chef-inspired kitchen is perfect for entertaining guests or enjoying a quiet meal. Adjacent to the kitchen is a cozy family room with ample seating, providing a great space for relaxing and socializing. The property also includes a game room with a bar area, ideal for hosting parties or enjoying casual evenings with loved ones.
A private 3 slip dock extends from the property, offering direct access to the water for boating, fishing, jet skis, or simply enjoying the lakefront lifestyle. With unparalleled views of the lake and surrounding mountains, the home truly makes you feel as if you're on the water itself. Whether you're relaxing indoors, enjoying the outdoors, or hosting gatherings in the game room, this home is a perfect sanctuary for those seeking luxury, comfort, and a prime location on Big Bear Lake.
Location
State CA
County San Bernardino
Area Fawn - Fawnskin
Zoning BV/RS-20M
Rooms
Basement Sump Pump
Main Level Bedrooms 2
Interior
Interior Features Beamed Ceilings, Wet Bar, Breakfast Bar, Built-in Features, Balcony, Block Walls, Ceiling Fan(s), Crown Molding, Cathedral Ceiling(s), Dry Bar, Separate/Formal Dining Room, Eat-in Kitchen, Granite Counters, High Ceilings, Living Room Deck Attached, Multiple Staircases, Open Floorplan, Pantry, Storage, Wired for Data, Bar
Heating Central, Fireplace(s), Propane
Cooling Central Air
Fireplaces Type Family Room, Living Room, Primary Bedroom
Fireplace Yes
Appliance Barbecue, Double Oven, Dishwasher, Freezer, Ice Maker, Microwave, Propane Cooktop, Propane Water Heater, Refrigerator, Range Hood, Tankless Water Heater, Dryer, Sump Pump, Washer
Laundry Washer Hookup, Inside, Laundry Room
Exterior
Exterior Feature Boat Slip, Dock, Lighting, Rain Gutters
Parking Features Boat, Driveway, Garage, RV Access/Parking
Garage Spaces 6.0
Garage Description 6.0
Fence Block, Wrought Iron
Pool None
Community Features Biking, Fishing, Hiking, Lake
Utilities Available Cable Available, Cable Connected, Electricity Available, Electricity Connected, Natural Gas Available, Natural Gas Connected, Phone Available, Phone Connected, Sewer Available, Water Available, Water Connected
Waterfront Description Dock Access,Lake,Lake Front,Lake Privileges
View Y/N Yes
View Lake, Mountain(s), Panoramic
Roof Type Shingle
Accessibility Adaptable For Elevator
Porch Open, Patio
Attached Garage Yes
Total Parking Spaces 6
Private Pool No
Building
Lot Description Back Yard, Cul-De-Sac, Drip Irrigation/Bubblers, Front Yard, Garden, Sprinklers In Rear, Sprinklers In Front, Landscaped
Dwelling Type House
Story 2
Entry Level Two
Sewer Public Sewer
Water Public
Architectural Style Modern
Level or Stories Two
New Construction No
Schools
School District Bear Valley Unified
Others
Senior Community No
Tax ID 0304083110000
Security Features Prewired,Carbon Monoxide Detector(s),Fire Sprinkler System,Smoke Detector(s)
Acceptable Financing Cash, Conventional, FHA
Listing Terms Cash, Conventional, FHA
Special Listing Condition Standard
Virtual Tour https://tours.la360vr.com/39055nshoredr






