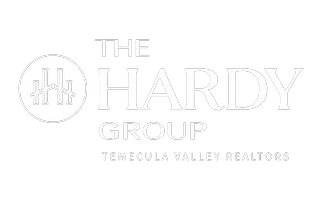315 Timberline WAY S Madera, CA 93636
4 Beds
4 Baths
2,798 SqFt
UPDATED:
Key Details
Property Type Single Family Home
Sub Type Single Family Residence
Listing Status Active
Purchase Type For Sale
Square Footage 2,798 sqft
Price per Sqft $239
MLS Listing ID FR25030995
Bedrooms 4
Full Baths 3
Half Baths 1
Condo Fees $124
Construction Status Turnkey
HOA Fees $124/mo
HOA Y/N Yes
Year Built 2020
Lot Size 8,276 Sqft
Property Sub-Type Single Family Residence
Property Description
Location
State CA
County Madera
Rooms
Main Level Bedrooms 1
Interior
Interior Features Granite Counters, In-Law Floorplan, Bedroom on Main Level, Entrance Foyer
Heating Central
Cooling Central Air
Flooring Carpet, Tile
Fireplaces Type None
Fireplace No
Appliance Dishwasher, Gas Range, Microwave
Laundry Inside
Exterior
Exterior Feature Rain Gutters
Parking Features Concrete, Door-Multi, Direct Access, Driveway Level, Driveway, Garage, Garage Door Opener
Garage Spaces 2.0
Garage Description 2.0
Fence Block
Pool Association
Community Features Curbs, Foothills, Sidewalks, Park
Utilities Available Cable Connected, Electricity Connected, Sewer Connected, Water Connected
Amenities Available Fitness Center, Pool
View Y/N Yes
View Park/Greenbelt
Attached Garage Yes
Total Parking Spaces 2
Private Pool No
Building
Lot Description Back Yard, Drip Irrigation/Bubblers, Front Yard, Sprinklers In Rear, Sprinklers In Front, Lawn, Level, Near Park, Sprinkler System, Yard
Dwelling Type House
Story 2
Entry Level Two
Foundation Slab
Sewer Public Sewer
Water Public
Level or Stories Two
New Construction No
Construction Status Turnkey
Schools
School District Golden Valley Unified
Others
HOA Name Riverstone
Senior Community No
Tax ID 080115008
Acceptable Financing Conventional, Submit
Listing Terms Conventional, Submit
Special Listing Condition Standard






