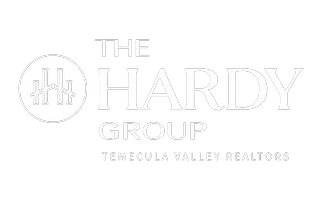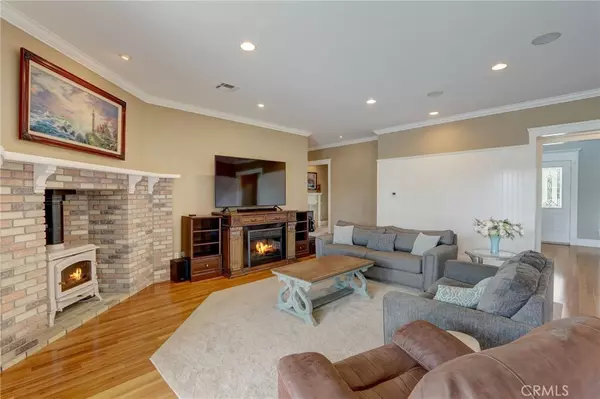19441 Calle Teresa Murrieta, CA 92562
5 Beds
5 Baths
4,660 SqFt
OPEN HOUSE
Sat Feb 22, 12:00pm - 2:00pm
UPDATED:
02/15/2025 02:55 PM
Key Details
Property Type Single Family Home
Sub Type Single Family Residence
Listing Status Active
Purchase Type For Sale
Square Footage 4,660 sqft
Price per Sqft $386
MLS Listing ID SW25033881
Bedrooms 5
Full Baths 4
Half Baths 1
Condo Fees $240
Construction Status Turnkey
HOA Fees $240/mo
HOA Y/N Yes
Year Built 2004
Lot Size 4.510 Acres
Property Sub-Type Single Family Residence
Property Description
Location
State CA
County Riverside
Area Srcar - Southwest Riverside County
Zoning R-R
Rooms
Other Rooms Greenhouse, Stable(s)
Main Level Bedrooms 1
Interior
Interior Features Built-in Features, Ceiling Fan(s), Separate/Formal Dining Room, High Ceilings, Intercom, Open Floorplan, Pantry, Pull Down Attic Stairs, Paneling/Wainscoting, Quartz Counters, Stone Counters, Recessed Lighting, Storage, Wired for Data, Wired for Sound, Attic, Dressing Area, Instant Hot Water, Jack and Jill Bath, Main Level Primary, Primary Suite
Heating Central, Forced Air, Fireplace(s), High Efficiency, Propane, Solar, Wood, Wood Stove
Cooling Central Air, Dual, High Efficiency, Zoned
Flooring Carpet, Laminate, Wood
Fireplaces Type Dining Room, Family Room, Gas, Living Room, Primary Bedroom, Propane, Wood Burning
Equipment Intercom
Fireplace Yes
Appliance 6 Burner Stove, Built-In Range, Convection Oven, Double Oven, Electric Oven, Disposal, Propane Oven, Propane Range, Range Hood, Tankless Water Heater, Warming Drawer, Dryer, Washer
Laundry Inside, Laundry Room
Exterior
Exterior Feature Awning(s), Lighting, Rain Gutters
Parking Features Concrete, Door-Multi, Direct Access, Driveway, Garage, Oversized, Paved, Private, RV Access/Parking, Storage
Garage Spaces 7.0
Garage Description 7.0
Fence Cross Fenced, Excellent Condition, Vinyl, Wrought Iron
Pool Filtered, Heated, In Ground, Propane Heat, Permits, Private, Salt Water, Tile, Waterfall
Community Features Biking, Foothills, Gutter(s), Hiking, Horse Trails, Stable(s), Near National Forest
Utilities Available Electricity Available, Electricity Connected
Amenities Available Controlled Access, Insurance, Guard, Security
View Y/N Yes
View Hills, Meadow, Mountain(s), Panoramic, Pool
Roof Type Tile
Accessibility Safe Emergency Egress from Home
Porch Patio
Attached Garage Yes
Total Parking Spaces 17
Private Pool Yes
Building
Lot Description Back Yard, Cul-De-Sac, Front Yard, Garden, Horse Property, Lawn, Lot Over 40000 Sqft, Landscaped, Paved, Sprinkler System, Street Level, Yard
Dwelling Type House
Story 2
Entry Level Two
Sewer Engineered Septic
Water Public
Level or Stories Two
Additional Building Greenhouse, Stable(s)
New Construction No
Construction Status Turnkey
Schools
School District Murrieta
Others
HOA Name Meadow Oaks Homeowners Association
Senior Community No
Tax ID 932240010
Acceptable Financing Cash, Cash to Existing Loan, Cash to New Loan, Conventional, Contract, FHA, VA Loan
Horse Property Yes
Horse Feature Riding Trail
Listing Terms Cash, Cash to Existing Loan, Cash to New Loan, Conventional, Contract, FHA, VA Loan
Special Listing Condition Standard






