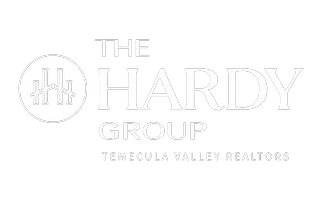40241 Courtland WAY Temecula, CA 92591
3 Beds
3 Baths
1,921 SqFt
OPEN HOUSE
Sun Feb 23, 1:00pm - 4:00pm
UPDATED:
02/19/2025 02:44 PM
Key Details
Property Type Single Family Home
Sub Type Single Family Residence
Listing Status Active
Purchase Type For Sale
Square Footage 1,921 sqft
Price per Sqft $387
MLS Listing ID OC25032875
Bedrooms 3
Full Baths 2
Half Baths 1
Condo Fees $125
Construction Status Turnkey
HOA Fees $125/mo
HOA Y/N Yes
Year Built 2006
Lot Size 2,613 Sqft
Property Sub-Type Single Family Residence
Property Description
The primary suite offers a luxurious retreat with a double vanity, a soaking tub, and a glass-enclosed shower, while the additional bedrooms are spacious and well-lit, featuring plush carpeting and generous closet space. A dedicated office space provides an ideal environment for working from home, and the loft serves as a versatile area that can be used as a media room, playroom, or relaxation space. The additional bathrooms are well-appointed with modern fixtures and double vanities, ensuring convenience for all. A dedicated laundry room offers ample storage and counter space for added functionality. Located in a highly desirable community, this home grants access to resort-style amenities, including a community pool, spa, clubhouse, parks, and a scenic lake with walking trails. The property boasts fantastic curb appeal, with a charming front porch, beautifully maintained landscaping, and an inviting side yard. Situated in a prime location, this home is conveniently close to top-rated schools, shopping centers, dining, and major highways, offering the perfect balance of comfort, convenience, and modern elegance. Whether you're looking for a family home or a stylish retreat, this property provides a wonderful living experience in a vibrant yet serene neighborhood. Come and see 40241 Courtland Way today!
Location
State CA
County Riverside
Area Srcar - Southwest Riverside County
Rooms
Other Rooms Boat House
Interior
Interior Features Ceiling Fan(s), Separate/Formal Dining Room, Granite Counters, High Ceilings, Recessed Lighting, All Bedrooms Up, Loft
Heating Central, Fireplace(s)
Cooling Central Air
Flooring Carpet, Tile, Wood
Fireplaces Type Gas, Living Room
Inclusions Fridge, washer/ dryer
Fireplace Yes
Appliance Dishwasher, Freezer, Disposal, Gas Range, Microwave, Refrigerator, Water To Refrigerator, Water Heater
Laundry Inside, Laundry Room, Upper Level
Exterior
Parking Features Door-Multi, Direct Access, Garage, Garage Faces Rear
Garage Spaces 2.0
Garage Description 2.0
Fence Good Condition, Masonry
Pool Association
Community Features Lake, Storm Drain(s), Street Lights, Suburban, Sidewalks
Amenities Available Boat House, Maintenance Grounds, Playground, Pool, Spa/Hot Tub, Trail(s)
View Y/N No
View None
Accessibility Safe Emergency Egress from Home
Porch Concrete, Enclosed
Attached Garage Yes
Total Parking Spaces 2
Private Pool No
Building
Lot Description 0-1 Unit/Acre, Corner Lot
Dwelling Type House
Story 3
Entry Level Three Or More
Foundation Slab
Sewer Public Sewer
Water Private
Level or Stories Three Or More
Additional Building Boat House
New Construction No
Construction Status Turnkey
Schools
Elementary Schools Ysabel Barnett
Middle Schools James Day
High Schools Chaparral
School District Temecula Unified
Others
HOA Name Harveston Community Association
Senior Community No
Tax ID 916480024
Acceptable Financing Cash, Conventional, FHA, VA Loan
Listing Terms Cash, Conventional, FHA, VA Loan
Special Listing Condition Standard






