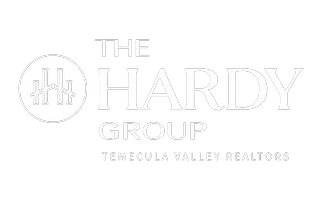30685 Feather CT Temecula, CA 92591
3 Beds
2 Baths
1,095 SqFt
OPEN HOUSE
Fri Feb 28, 2:00pm - 4:00pm
Sat Mar 01, 11:00am - 1:00pm
UPDATED:
02/27/2025 10:33 PM
Key Details
Property Type Single Family Home
Sub Type Single Family Residence
Listing Status Active
Purchase Type For Sale
Square Footage 1,095 sqft
Price per Sqft $537
MLS Listing ID SW25040116
Bedrooms 3
Full Baths 2
Condo Fees $46
HOA Fees $46/mo
HOA Y/N Yes
Year Built 1987
Lot Size 7,405 Sqft
Property Sub-Type Single Family Residence
Property Description
Location
State CA
County Riverside
Area Srcar - Southwest Riverside County
Rooms
Main Level Bedrooms 3
Interior
Interior Features Ceiling Fan(s), High Ceilings, Quartz Counters, Recessed Lighting, Storage, All Bedrooms Down, Bedroom on Main Level, Main Level Primary
Heating Central, Forced Air, Natural Gas
Cooling Central Air, Electric
Flooring Vinyl
Fireplaces Type Gas, Gas Starter, Living Room, Wood Burning
Inclusions Stove, Microwave, Dishwasher
Fireplace Yes
Appliance Dishwasher, Free-Standing Range, Disposal, Gas Oven, Gas Water Heater, Microwave, Self Cleaning Oven, Water Heater
Laundry Washer Hookup, Electric Dryer Hookup, Gas Dryer Hookup, In Garage
Exterior
Exterior Feature Rain Gutters
Parking Features Concrete, Direct Access, Door-Single, Driveway, Driveway Up Slope From Street, Garage Faces Front, Garage, Garage Door Opener
Garage Spaces 2.0
Garage Description 2.0
Fence Wood, Wrought Iron
Pool None
Community Features Biking, Curbs, Gutter(s), Storm Drain(s), Street Lights, Sidewalks
Utilities Available Cable Available, Electricity Connected, Natural Gas Connected, Sewer Connected, Underground Utilities, Water Connected
Amenities Available Management
View Y/N No
View None
Roof Type Slate
Accessibility Safe Emergency Egress from Home, No Stairs, Accessible Doors
Porch Concrete, Open, Patio, Porch
Attached Garage Yes
Total Parking Spaces 2
Private Pool No
Building
Lot Description Back Yard, Cul-De-Sac, Front Yard, Sprinklers In Rear, Sprinklers In Front, Lawn, Landscaped, Level, Near Public Transit, Rectangular Lot, Sprinklers Timer, Sprinkler System, Street Level, Yard
Dwelling Type House
Faces West
Story 1
Entry Level One
Foundation Slab
Sewer Public Sewer
Water Public
Architectural Style Ranch
Level or Stories One
New Construction No
Schools
School District Temecula Unified
Others
HOA Name The Villages
Senior Community No
Tax ID 921512022
Security Features Carbon Monoxide Detector(s),Smoke Detector(s)
Acceptable Financing Cash, Cash to New Loan, Conventional, 1031 Exchange, FHA, VA Loan
Listing Terms Cash, Cash to New Loan, Conventional, 1031 Exchange, FHA, VA Loan
Special Listing Condition Standard






