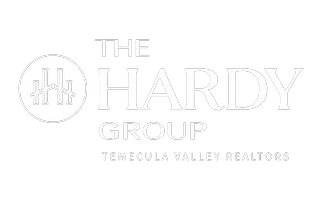29844 Twin Lakes RD Menifee, CA 92585
4 Beds
4 Baths
3,044 SqFt
UPDATED:
Key Details
Property Type Single Family Home
Sub Type Single Family Residence
Listing Status Active
Purchase Type For Sale
Square Footage 3,044 sqft
Price per Sqft $238
MLS Listing ID SW25052342
Bedrooms 4
Full Baths 3
Half Baths 1
Condo Fees $76
Construction Status Updated/Remodeled,Turnkey
HOA Fees $76/mo
HOA Y/N Yes
Year Built 2008
Lot Size 8,712 Sqft
Property Sub-Type Single Family Residence
Property Description
Location
State CA
County Riverside
Area Srcar - Southwest Riverside County
Zoning SP ZONE
Rooms
Main Level Bedrooms 1
Interior
Interior Features Breakfast Bar, Built-in Features, Breakfast Area, Ceiling Fan(s), Separate/Formal Dining Room, Eat-in Kitchen, Granite Counters, High Ceilings, In-Law Floorplan, Open Floorplan, Pantry, Recessed Lighting, Storage, Tile Counters, Two Story Ceilings, Bedroom on Main Level, Main Level Primary, Multiple Primary Suites, Primary Suite, Walk-In Closet(s)
Heating Central, Fireplace(s)
Cooling Central Air, Dual
Flooring Carpet, Tile, Vinyl
Fireplaces Type Family Room, Free Standing, Gas, Great Room, Living Room, Outside
Inclusions fridge, washer and dryer, above ground spa
Fireplace Yes
Appliance Built-In Range, Double Oven, Dishwasher, Disposal, Microwave, Range Hood, Water Softener, Water Heater, Water Purifier
Laundry Inside, Laundry Room, Upper Level
Exterior
Exterior Feature Awning(s), Barbecue, Fire Pit
Parking Features Concrete, Direct Access, Door-Single, Driveway, Driveway Up Slope From Street, Garage Faces Front, Garage, Tandem
Garage Spaces 3.0
Garage Description 3.0
Fence Wood, Wrought Iron
Pool Community, In Ground, Association
Community Features Biking, Curbs, Foothills, Hiking, Lake, Storm Drain(s), Street Lights, Suburban, Sidewalks, Park, Pool
Amenities Available Clubhouse, Sport Court, Meeting/Banquet/Party Room, Outdoor Cooking Area, Other Courts, Barbecue, Picnic Area, Playground, Pool, Spa/Hot Tub, Trail(s)
View Y/N Yes
View Hills, Mountain(s), Neighborhood
Porch Covered, Front Porch, Open, Patio, Porch
Attached Garage Yes
Total Parking Spaces 3
Private Pool No
Building
Lot Description 0-1 Unit/Acre, Back Yard, Front Yard, Lawn, Landscaped, Near Park, Yard
Dwelling Type House
Story 2
Entry Level Two
Sewer Public Sewer
Water Public
Level or Stories Two
New Construction No
Construction Status Updated/Remodeled,Turnkey
Schools
Elementary Schools Mesa View
School District Menifee Union
Others
HOA Name Heritage Lake
Senior Community No
Tax ID 333590009
Security Features Security System,Smoke Detector(s)
Acceptable Financing Cash, Cash to New Loan, Conventional, FHA, Submit, VA Loan
Listing Terms Cash, Cash to New Loan, Conventional, FHA, Submit, VA Loan
Special Listing Condition Standard
Virtual Tour https://youtu.be/4M7Es1w2ono






