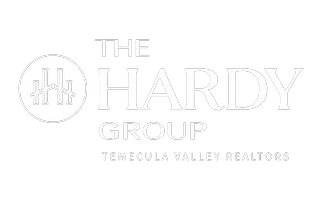1522 Maxwell Lane Vista, CA 92084
3 Beds
3 Baths
2,974 SqFt
UPDATED:
Key Details
Property Type Single Family Home
Sub Type Single Family Residence
Listing Status Active
Purchase Type For Sale
Square Footage 2,974 sqft
Price per Sqft $368
MLS Listing ID 250021882SD
Bedrooms 3
Full Baths 2
Half Baths 1
HOA Y/N No
Year Built 1992
Property Sub-Type Single Family Residence
Property Description
Location
State CA
County San Diego
Area 92084 - Vista
Interior
Interior Features Separate/Formal Dining Room, All Bedrooms Up, Walk-In Closet(s)
Heating Forced Air, Natural Gas
Cooling Central Air
Fireplace No
Appliance Dishwasher, Gas Cooking, Gas Cooktop, Microwave, Refrigerator, Range Hood
Laundry Inside, Laundry Room, See Remarks
Exterior
Parking Features Driveway
Garage Spaces 3.0
Garage Description 3.0
Fence None
Pool None
View Y/N No
Roof Type Concrete
Attached Garage Yes
Total Parking Spaces 8
Private Pool No
Building
Story 2
Entry Level Two
Level or Stories Two
New Construction No
Others
Senior Community No
Tax ID 1740203600
Acceptable Financing Cash, Conventional, FHA, VA Loan
Listing Terms Cash, Conventional, FHA, VA Loan






