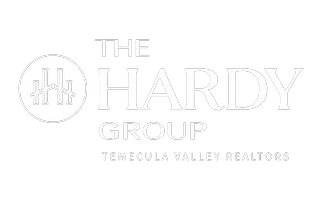11815 Briarrose LN Chino, CA 91710
6 Beds
5 Baths
4,706 SqFt
OPEN HOUSE
Sun Apr 06, 1:00pm - 4:00pm
UPDATED:
Key Details
Property Type Single Family Home
Sub Type Single Family Residence
Listing Status Active
Purchase Type For Sale
Square Footage 4,706 sqft
Price per Sqft $379
MLS Listing ID AR25060411
Bedrooms 6
Full Baths 1
Half Baths 1
Three Quarter Bath 3
Condo Fees $120
Construction Status Turnkey
HOA Fees $120/mo
HOA Y/N Yes
Year Built 2003
Lot Size 0.459 Acres
Property Sub-Type Single Family Residence
Property Description
While the endless features and upgrades are best appreciated in person, here's a glimpse of what awaits:
•Grand Gathering Space: The impressive Great Room, with its striking exposed beams and custom built-in cabinets, is the ideal spot for movie nights, game days, and creating lasting memories.
•Flexible Living: A convenient downstairs bedroom and full bathroom with a shower is perfect for guests or accommodating loved ones. Plus, a permitted 436 sq ft ADU offers incredible potential for multi-generational living or rental income.
•Entertainer's Delight Kitchen: The expansive island is the heart of this kitchen, perfect for hosting and sharing appetizers. You'll love the abundant counter space, walk-in pantry and the ease of cleanup with the apron sink and dishwasher. Storage is plentiful for all your culinary needs.
•Seamless Indoor-Outdoor Connection: The open layout effortlessly connects the Kitchen, Great Room, Dining Room, and the outdoor patio, creating a wonderful flow for entertaining and everyday living.
•Parking Galore: A deep three-car garage, an extra-long driveway, and dedicated RV parking provide ample space for all your vehicles and toys.
•Luxurious Primary Retreat: Upstairs, escape to the expansive primary suite featuring a double-door entry, dual vanity with shadowless lighting, a relaxing soaking tub, a refreshing rain shower and customize designed walk-in closet.
•Comfort for Everyone: A cozy loft offers a quiet escape, and 3 additional bedrooms upstairs along with another bathroom ensure everyone has their own comfortable space. The conveniently located upstairs laundry room features a deep sink and built-in cabinets.
•Outdoor Paradise: Step into your private space with heated sparkling pool and hot tub. Cultivate your own produce in the garden with a shed, utilize the versatile two-story barn and additional storage shed and enjoy the paved RV parking, basketball court, and spacious dog run.
This isn't just a house; it's a lifestyle. Come experience the exceptional quality and rare opportunity that awaits in Sullivan Ranch. Schedule your private showing today and start envisioning your legacy in this remarkable Chino home!
Location
State CA
County San Bernardino
Area 681 - Chino
Zoning RS-20M
Rooms
Other Rooms Barn(s), Guest House Detached, Shed(s)
Main Level Bedrooms 1
Interior
Interior Features Beamed Ceilings, Breakfast Bar, Ceiling Fan(s), Separate/Formal Dining Room, Granite Counters, Open Floorplan, Pantry, Stone Counters, Recessed Lighting, Storage, Bedroom on Main Level, Loft, Primary Suite, Walk-In Pantry, Walk-In Closet(s), Workshop
Heating Central
Cooling Central Air
Flooring Vinyl
Fireplaces Type Dining Room, Gas, Great Room
Fireplace Yes
Appliance Built-In Range, Double Oven, Dishwasher, Disposal, Range Hood
Laundry Washer Hookup, Gas Dryer Hookup, Upper Level
Exterior
Parking Features Concrete, Door-Multi, Driveway Up Slope From Street, Garage, Garage Door Opener, Paved, RV Gated, RV Access/Parking
Garage Spaces 3.0
Garage Description 3.0
Fence Block
Pool Diving Board, Fenced, Heated, In Ground, Private
Community Features Curbs, Storm Drain(s), Street Lights, Suburban, Sidewalks, Gated
Utilities Available Cable Connected, Electricity Connected, Natural Gas Connected, Phone Available, Sewer Connected, Underground Utilities, Water Connected
Amenities Available Controlled Access, Maintenance Grounds
View Y/N Yes
View Mountain(s)
Roof Type Tile
Accessibility Accessible Doors
Porch Rear Porch, Covered, Front Porch
Attached Garage Yes
Total Parking Spaces 12
Private Pool Yes
Building
Lot Description Back Yard, Cul-De-Sac, Front Yard, Garden, Horse Property, Sprinkler System, Yard
Dwelling Type House
Faces Southwest
Story 2
Entry Level Two
Foundation Slab
Sewer Public Sewer
Water Public
Architectural Style Contemporary
Level or Stories Two
Additional Building Barn(s), Guest House Detached, Shed(s)
New Construction No
Construction Status Turnkey
Schools
School District Chino Valley Unified
Others
HOA Name Sullivan Ranch
Senior Community No
Tax ID 1013291190000
Security Features Gated Community
Acceptable Financing Cash, Conventional
Horse Property Yes
Listing Terms Cash, Conventional
Special Listing Condition Standard
Virtual Tour https://listings.zenhousecollective.com/sites/11815-briarrose-ln-chino-ca-91710-14640052/branded






