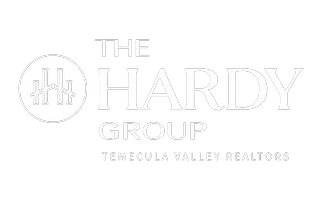1251 Holmgrove Drive San Marcos, CA 92078
5 Beds
4 Baths
3,737 SqFt
UPDATED:
Key Details
Property Type Single Family Home
Sub Type Single Family Residence
Listing Status Active
Purchase Type For Sale
Square Footage 3,737 sqft
Price per Sqft $535
Subdivision San Marcos
MLS Listing ID 250022582SD
Bedrooms 5
Full Baths 4
Condo Fees $82
HOA Fees $82/mo
HOA Y/N Yes
Year Built 2007
Lot Size 8,333 Sqft
Property Sub-Type Single Family Residence
Property Description
Location
State CA
County San Diego
Area 92078 - San Marcos
Building/Complex Name Atherton
Zoning R-1:SINGLE
Interior
Interior Features Ceiling Fan(s), Separate/Formal Dining Room, Stone Counters, Recessed Lighting, Bedroom on Main Level, Walk-In Closet(s)
Heating Forced Air, Natural Gas
Cooling Central Air
Flooring Carpet, Tile, Wood
Fireplaces Type Family Room
Fireplace Yes
Appliance Dishwasher, Gas Range, Microwave, Refrigerator, Range Hood, Tankless Water Heater, Water Purifier
Laundry Gas Dryer Hookup, Inside, Laundry Room, Upper Level
Exterior
Parking Features Driveway
Garage Spaces 2.0
Garage Description 2.0
Fence Block, Glass
Pool None
Utilities Available Sewer Connected, Water Connected
Amenities Available Barbecue, Picnic Area, Playground, Trail(s)
View Y/N Yes
View City Lights, Mountain(s), Panoramic
Roof Type Concrete
Porch Deck, Front Porch
Attached Garage Yes
Total Parking Spaces 4
Private Pool No
Building
Story 2
Entry Level Two
Water Public
Level or Stories Two
New Construction No
Others
HOA Name San Elijo Hills HOA
Senior Community No
Tax ID 6792700100
Acceptable Financing Cash, Conventional, FHA, VA Loan
Listing Terms Cash, Conventional, FHA, VA Loan
Special Listing Condition Standard






