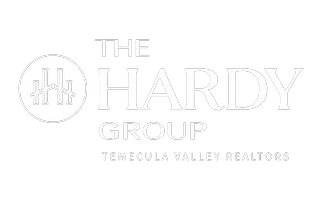43959 LARINO CT Temecula, CA 92592
4 Beds
3 Baths
2,816 SqFt
UPDATED:
Key Details
Property Type Single Family Home
Sub Type Single Family Residence
Listing Status Active
Purchase Type For Sale
Square Footage 2,816 sqft
Price per Sqft $314
MLS Listing ID SW25081303
Bedrooms 4
Full Baths 2
Half Baths 1
Condo Fees $120
Construction Status Termite Clearance,Turnkey
HOA Fees $120/mo
HOA Y/N Yes
Year Built 1999
Lot Size 8,276 Sqft
Property Sub-Type Single Family Residence
Property Description
Location
State CA
County Riverside
Area Srcar - Southwest Riverside County
Zoning R
Rooms
Other Rooms Shed(s)
Main Level Bedrooms 4
Interior
Interior Features Breakfast Bar, Built-in Features, Ceiling Fan(s), Separate/Formal Dining Room, Eat-in Kitchen, High Ceilings, Open Floorplan, Pantry, Tile Counters, All Bedrooms Down, Primary Suite, Walk-In Closet(s)
Heating Central, Forced Air, Fireplace(s), Natural Gas
Cooling Central Air, Dual, Electric, Zoned
Flooring Carpet, Tile
Fireplaces Type Family Room, Gas, Gas Starter, Raised Hearth
Inclusions Backyard Patio Table w/pedestal base; Sideyard Shed. Formal DN-Room Table w/6 Chairs & 2 Arm Chairs.
Equipment Satellite Dish
Fireplace Yes
Appliance Built-In Range, Convection Oven, Double Oven, Dishwasher, Electric Oven, Electric Range, Gas Range, Microwave, Range Hood, Vented Exhaust Fan, Water To Refrigerator, Water Heater
Laundry Washer Hookup, Gas Dryer Hookup, Inside, Laundry Room
Exterior
Exterior Feature Lighting, Rain Gutters
Parking Features Door-Multi, Direct Access, Door-Single, Driveway, Garage Faces Front, Garage, Garage Door Opener, Private
Garage Spaces 3.0
Garage Description 3.0
Fence Good Condition, Stucco Wall, Vinyl
Pool Community, Fenced, Filtered, Heated, In Ground, Association
Community Features Curbs, Gutter(s), Park, Street Lights, Suburban, Sidewalks, Pool
Utilities Available Cable Available, Electricity Available, Electricity Connected, Natural Gas Available, Natural Gas Connected, Phone Available, Phone Connected, Sewer Available, Sewer Connected, Water Available, Water Connected
Amenities Available Call for Rules, Clubhouse, Fitness Center, Other Courts, Picnic Area, Playground, Pool, Tennis Court(s)
View Y/N Yes
View Neighborhood, Peek-A-Boo
Roof Type Concrete,Tile
Accessibility No Stairs, Accessible Doors, Accessible Hallway(s)
Porch Concrete, Covered, Front Porch, Patio
Attached Garage Yes
Total Parking Spaces 6
Private Pool No
Building
Lot Description Back Yard, Cul-De-Sac, Front Yard, Sprinklers In Rear, Sprinklers In Front, Lawn, Landscaped, Rectangular Lot, Sprinklers Timer, Sprinkler System, Yard
Dwelling Type House
Story 1
Entry Level One
Foundation Permanent, Slab
Sewer Public Sewer
Water Public
Architectural Style Craftsman, Mediterranean
Level or Stories One
Additional Building Shed(s)
New Construction No
Construction Status Termite Clearance,Turnkey
Schools
School District Temecula Unified
Others
HOA Name Paseo del Sol
Senior Community No
Tax ID 959212018
Security Features Carbon Monoxide Detector(s),Firewall(s),Smoke Detector(s)
Acceptable Financing Cash, Cash to New Loan, Conventional
Listing Terms Cash, Cash to New Loan, Conventional
Special Listing Condition Standard
Virtual Tour https://d2vrlkapqxqgs1.cloudfront.net/900/410109/download/67dccad2cd57f/slideshow/c09fdcb1-b08f-4cff-b177-100db23e7ff9.mp4






