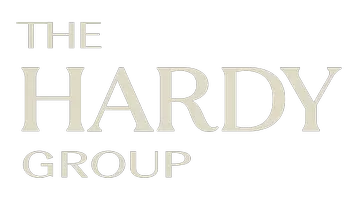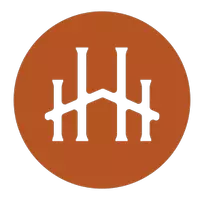19029 Pires AVE Cerritos, CA 90703
3 Beds
2 Baths
1,480 SqFt
OPEN HOUSE
Sat May 31, 12:00pm - 5:00pm
UPDATED:
Key Details
Property Type Single Family Home
Sub Type Single Family Residence
Listing Status Active
Purchase Type For Sale
Square Footage 1,480 sqft
Price per Sqft $831
MLS Listing ID TR25112499
Bedrooms 3
Full Baths 2
Construction Status Updated/Remodeled,Termite Clearance,Turnkey
HOA Y/N No
Year Built 1969
Lot Size 5,000 Sqft
Property Sub-Type Single Family Residence
Property Description
Nearly every major system and surface has been redone: new electrical system, copper plumbing, HVAC, roof, ceilings, drywall, insulation, dual-pane windows, doors, flooring, cabinets, countertops, appliances, and fresh interior/exterior paint. Even the garage has been upgraded with insulation, drywall, and electrical system—ready for EV charging installation and compliant with current energy codes.
Designed with today's lifestyle in mind, the open-concept interior features a spacious kitchen island plus a peninsula with additional bar seating, perfect for entertaining. While technically a 3-bedroom, the home offers a versatile bonus space ideal for a 4th bedroom or home office.
Natural light pours in through two skylights in the living and dining areas, enhancing the airy feel throughout. The primary suite offers private access to the backyard via a sleek sliding glass door, inviting indoor-outdoor living.
Tucked in a prime Cerritos location with easy access to the 91, 5, and 605 freeways, and located within the highly desirable ABC Unified School District, this home is more than just renovated—it's practically brand new. A rare opportunity to own a turnkey showpiece in one of the city's most established and convenient neighborhoods.
Location
State CA
County Los Angeles
Area Rb - Cerritos South Of 91 Frwy, E Of Norwalk
Zoning CERS5000
Rooms
Main Level Bedrooms 3
Interior
Interior Features Breakfast Bar, Built-in Features, Separate/Formal Dining Room, Eat-in Kitchen, Open Floorplan, Pantry, Quartz Counters, All Bedrooms Down, Bedroom on Main Level, Main Level Primary, Primary Suite
Heating Central, Fireplace(s)
Cooling Central Air
Flooring Vinyl
Fireplaces Type Family Room, Living Room
Fireplace Yes
Appliance Dishwasher, Gas Range, Microwave, Refrigerator, Vented Exhaust Fan, Water Heater
Laundry Washer Hookup, Electric Dryer Hookup, Gas Dryer Hookup
Exterior
Garage Spaces 2.0
Garage Description 2.0
Pool None
Community Features Curbs, Dog Park, Park, Street Lights, Suburban, Sidewalks
Utilities Available Electricity Connected, Natural Gas Connected, Sewer Connected, Water Connected
View Y/N No
View None
Accessibility Safe Emergency Egress from Home
Attached Garage Yes
Total Parking Spaces 2
Private Pool No
Building
Lot Description Back Yard
Dwelling Type House
Story 1
Entry Level One
Sewer Public Sewer
Water Public
Level or Stories One
New Construction No
Construction Status Updated/Remodeled,Termite Clearance,Turnkey
Schools
High Schools Cerritos/Whitney
School District Abc Unified
Others
Senior Community No
Tax ID 7044006002
Security Features Smoke Detector(s)
Acceptable Financing Cash, Conventional, FHA
Listing Terms Cash, Conventional, FHA
Special Listing Condition Standard
Virtual Tour https://www.wellcomemat.com/video/54fb6d7964f51m5j5/TR25112499/







