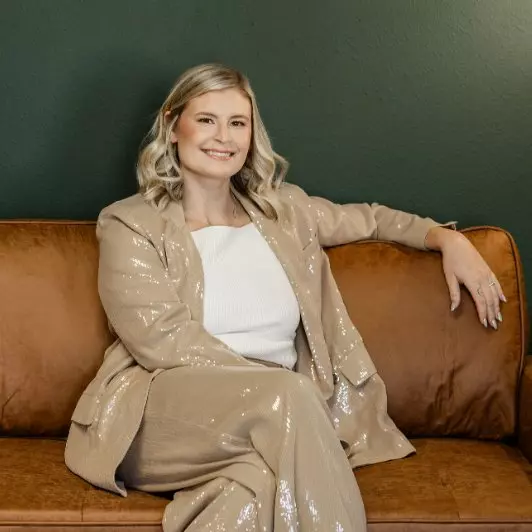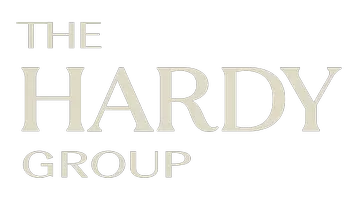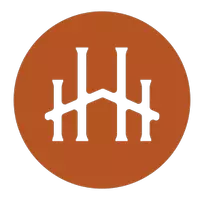$465,013
$478,900
2.9%For more information regarding the value of a property, please contact us for a free consultation.
17241 Roscoe BLVD #5 Northridge, CA 91325
3 Beds
3 Baths
1,612 SqFt
Key Details
Sold Price $465,013
Property Type Condo
Sub Type Condominium
Listing Status Sold
Purchase Type For Sale
Square Footage 1,612 sqft
Price per Sqft $288
MLS Listing ID V0-219002315
Sold Date 07/31/19
Bedrooms 3
Full Baths 3
Condo Fees $402
HOA Fees $402/mo
HOA Y/N Yes
Year Built 1979
Lot Size 2.381 Acres
Property Sub-Type Condominium
Property Description
This wonderful townhome feels like a home! Offers three bedrooms 2 1/2 bath, 1612 sqft of living space, two car garage, community tennis courts, pool, spa, all in the gated community. Brand new carpet throughout, the home also has a new HVAC unit and air ducks. Italian tile floors throughout the entire downstairs. Discover an inviting open living room with a beautiful and cozy brick fireplace. Door to your direct private patio. The living room leads into an upgraded kitchen featuring granite countertops, refinish wood cabinets, and newer appliances. Kitchen also is open to a spacious dining room, which has direct access to a lovely outdoor patio area with sweet smelling gardenia plants and a lemon tree! Perfect place to relax and enjoy. Upstairs you will find three extremely spacious bedrooms, including the large master which features two closets and high ceilings. All 3 upstairs bedrooms are very spacious. The master has a vaulted ceiling with a ceiling fan, two closets (one is a walk-in) and its own private bathroom. The two other bathroom share another bathroom conveniently located to easy access. Home has security/alarm system. The staircase, cabinets, and bathrooms were just painted in a modern gray tone with new knobs added on all cabinets.
Location
State CA
County Los Angeles
Area Shfo - Sherwood Forest
Zoning LARD2
Interior
Interior Features Separate/Formal Dining Room, All Bedrooms Up
Fireplaces Type Gas, Living Room
Fireplace Yes
Appliance Dishwasher, Gas Cooking, Disposal, Gas Oven, Refrigerator
Exterior
Garage Spaces 2.0
Garage Description 2.0
Fence Brick
Pool Association, Fenced, In Ground
Utilities Available Underground Utilities
Amenities Available Tennis Court(s)
View Y/N No
Total Parking Spaces 2
Private Pool Yes
Building
Story 2
Entry Level Two
Level or Stories Two
New Construction No
Others
Senior Community No
Tax ID 2690017068
Acceptable Financing Cash, Conventional
Listing Terms Cash, Conventional
Special Listing Condition Standard
Read Less
Want to know what your home might be worth? Contact us for a FREE valuation!

Our team is ready to help you sell your home for the highest possible price ASAP

Bought with Michele Woods • LIV Sotheby's International Realty






