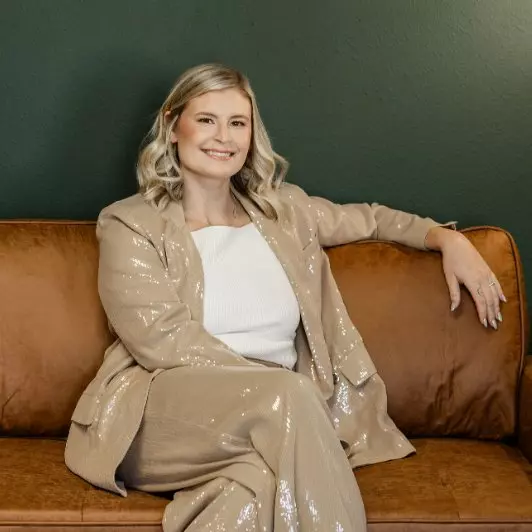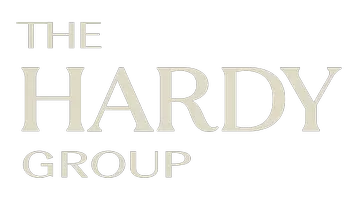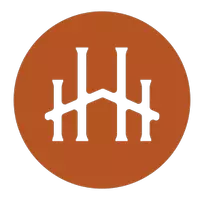$520,000
$550,000
5.5%For more information regarding the value of a property, please contact us for a free consultation.
8901 Geyser AVE Northridge, CA 91324
3 Beds
2 Baths
1,900 SqFt
Key Details
Sold Price $520,000
Property Type Single Family Home
Sub Type SingleFamilyResidence
Listing Status Sold
Purchase Type For Sale
Square Footage 1,900 sqft
Price per Sqft $273
MLS Listing ID V0-218011588
Sold Date 01/02/19
Bedrooms 3
Full Baths 2
HOA Y/N No
Year Built 1952
Lot Size 6,534 Sqft
Property Sub-Type SingleFamilyResidence
Property Description
Welcome home!!! This charming mid century home has tons of potential to make it your very own enchanting retreat! Located on a spacious over 6,000 square foot lot is this spacious three bedroom and two full bathroom home! Home features a cozy kitchen with large walk in pantry. Breakfast nook located right off kitchen area that offers plenty of natural light! Spacious family room featuring a real wood burning fireplace! Bonus entertaining area off family room can be a great area for??? the possibilities are ENDLESS! Master bedroom features tall vaulted ceilings, a large master bathroom with jetted tub and double vanity sinks! Back yard is spacious and offers plenty of privacy, potential for RV parking and an enchanting covered porch area just waiting for you to enjoy! Spacious detached two car garage and newer storage shed is included in sale. Updated windows and AC Unit blows ice cold air! Custom built in plantation shutters! Newer water heater. RV access is a possibility! and plenty of street parking! Buyers to look at the possibility of converting the detached garage into an Accessory Dwelling Unit to obtain extra income from a separate living quarters! (buyers to verify with LA County DEPT OF Regional Planning) Close to Cal State Northridge! REDUCED
Location
State CA
County Los Angeles
Area Nr - Northridge
Zoning LAR1
Rooms
Other Rooms Sheds
Interior
Interior Features CeramicCounters, AllBedroomsDown, BedroomonMainLevel, MainLevelMaster, UtilityRoom
Heating Central, ForcedAir, NaturalGas
Cooling CentralAir, Gas
Flooring Laminate, Wood
Fireplaces Type FamilyRoom, WoodBurning
Fireplace Yes
Appliance Dishwasher, GasWaterHeater, Range
Exterior
Parking Features Driveway, Garage, RVPotential
Garage Spaces 2.0
Garage Description 2.0
Fence Block, Wood
Community Features StreetLights
Utilities Available SewerConnected, WaterConnected, OverheadUtilities
Roof Type Composition,Shingle
Accessibility Other
Porch Covered
Total Parking Spaces 2
Building
Lot Description Lawn, Yard
Faces South
Story 1
Entry Level One
Foundation Raised
Sewer PublicSewer, SepticTank
Water Public
Architectural Style MidCenturyModern
Level or Stories One
Additional Building Sheds
Others
Senior Community No
Tax ID 2770012001
Acceptable Financing Cash, Conventional, CalVetLoan, FHA, FannieMae, GovernmentLoan, VALoan
Listing Terms Cash, Conventional, CalVetLoan, FHA, FannieMae, GovernmentLoan, VALoan
Special Listing Condition Standard
Read Less
Want to know what your home might be worth? Contact us for a FREE valuation!

Our team is ready to help you sell your home for the highest possible price ASAP

Bought with Peggy Fong Chen • Re/Max Omega


