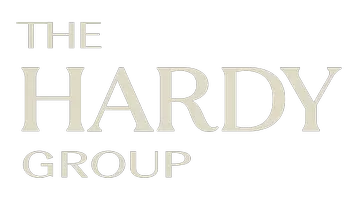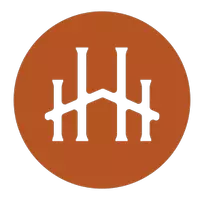$715,000
$729,000
1.9%For more information regarding the value of a property, please contact us for a free consultation.
10036 Babbitt AVE Northridge, CA 91325
3 Beds
3 Baths
2,162 SqFt
Key Details
Sold Price $715,000
Property Type Single Family Home
Sub Type Single Family Residence
Listing Status Sold
Purchase Type For Sale
Square Footage 2,162 sqft
Price per Sqft $330
MLS Listing ID V0-218009496
Sold Date 10/18/18
Bedrooms 3
Full Baths 3
Construction Status Repairs Cosmetic
HOA Y/N No
Year Built 1957
Lot Size 0.252 Acres
Property Sub-Type Single Family Residence
Property Description
Beautiful neighborhood to call home. This ranch-style home has a permitted family room and bathroom addition, beautiful pool on an approx. 11,001 sf lot. Completely fenced yard, front and back with a rolling wrought iron gate. The interior has been painted and ceilings have been made smooth. Dated detailing still exists, but there is a clean palate for the new owner. Wood floors are under the carpet in living room and dining area, hall and three bedrooms but condition unknown. This home was really home to a wonderful couple for many years. The family is now taking care of it for them.
Location
State CA
County Los Angeles
Area Nr - Northridge
Zoning LARE11
Interior
Interior Features Separate/Formal Dining Room
Heating Central, Fireplace(s), Natural Gas
Cooling Gas, Wall/Window Unit(s)
Flooring Carpet, Laminate, Wood
Fireplaces Type Living Room, Multi-Sided, Raised Hearth
Fireplace Yes
Appliance Gas Cooktop, Disposal
Laundry In Carport
Exterior
Parking Features Door-Single, Garage
Garage Spaces 2.0
Garage Description 2.0
Fence Wood, Wrought Iron
Pool Fenced, In Ground
Utilities Available Sewer Connected
View Y/N No
Roof Type Concrete,Shake
Accessibility None
Porch Concrete
Total Parking Spaces 2
Private Pool Yes
Building
Lot Description Level, Rectangular Lot
Faces West
Story 1
Entry Level One
Foundation Raised
Sewer Public Sewer, Septic Tank
Architectural Style Ranch
Level or Stories One
New Construction No
Construction Status Repairs Cosmetic
Others
Senior Community No
Tax ID 2694014003
Security Features Carbon Monoxide Detector(s),Smoke Detector(s)
Acceptable Financing Conventional, Submit, VA Loan
Listing Terms Conventional, Submit, VA Loan
Special Listing Condition Standard
Read Less
Want to know what your home might be worth? Contact us for a FREE valuation!

Our team is ready to help you sell your home for the highest possible price ASAP

Bought with Susanna Gasparyan • crf.unknownoffice






