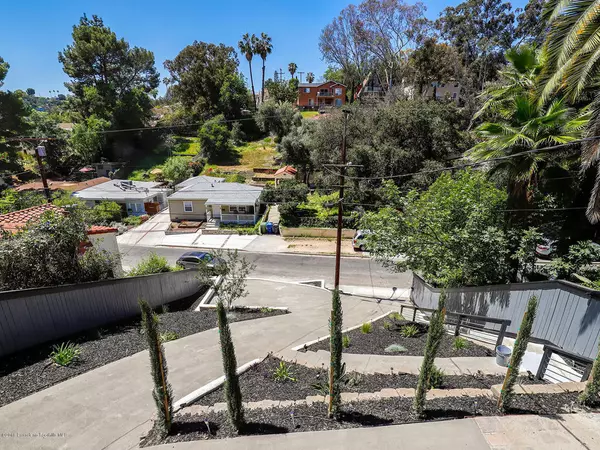$870,000
$899,000
3.2%For more information regarding the value of a property, please contact us for a free consultation.
4866 Wicopee ST Eagle Rock, CA 90041
3 Beds
2 Baths
1,062 SqFt
Key Details
Sold Price $870,000
Property Type Single Family Home
Sub Type Single Family Residence
Listing Status Sold
Purchase Type For Sale
Square Footage 1,062 sqft
Price per Sqft $819
MLS Listing ID P0-818001780
Sold Date 06/29/18
Bedrooms 3
Full Baths 2
Construction Status Updated/Remodeled
HOA Y/N No
Year Built 1925
Lot Size 4,791 Sqft
Property Description
Situated atop a hill in the exciting neighborhood of Eagle Rock, is this one of a kind, energy efficient, low maintenance and completely remodeled 1925 home with all the modern amenities and luxuries of 2018. As you pull up to the home you will notice the lovely drought resistant landscaping with automatic sprinklers, parking pads for up to four cars and newly resurfaced concrete on entire property. As you enter into the home, you will notice the reclaimed wood decoratively applied to the north wall, step up the open concept living, dining and kitchen with stainless steel Samsung appliances, lazy Susan, with a full bath, stackable LG washer/dryer closet, hardwood floors, recessed lights, Glass railings, frameless shower doors, upper two bedrooms, tons of natural light throughout, skylights, tankless water heater, HVAC, USB Chargers, copper plumbing, new modern deck railing and so much more. Two front patio space, one covered with two heaters, access to the master bedroom with walk-in closet and bathroom with double floating vanity. Located within minutes of Trader Joe's, the 134, 210, 110, 5 and 2 freeways, Dodger Stadium, Rose Bowl, Glendale Galleria, Kids Space Museum, Art College of Design, Occidental College and so much more...
Location
State CA
County Los Angeles
Area 618 - Eagle Rock
Zoning LAR1
Interior
Interior Features Recessed Lighting
Heating Forced Air
Cooling Central Air
Flooring Carpet, Wood
Fireplace No
Appliance Dishwasher, Gas Range, Refrigerator
Laundry Laundry Closet, Stacked
Exterior
Parking Features One Space
Fence Wood
View Y/N Yes
View Canyon
Roof Type Composition
Porch Front Porch, Open, Patio
Building
Lot Description Sprinklers In Front, Sprinkler System
Faces West
Story 2
Entry Level Two
Level or Stories Two
Construction Status Updated/Remodeled
Others
Senior Community No
Tax ID 5690011023
Acceptable Financing Cash to New Loan
Listing Terms Cash to New Loan
Special Listing Condition Standard
Read Less
Want to know what your home might be worth? Contact us for a FREE valuation!

Our team is ready to help you sell your home for the highest possible price ASAP

Bought with Ryan Sypek • crf.unknownoffice






