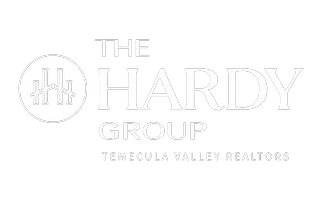$855,000
$848,500
0.8%For more information regarding the value of a property, please contact us for a free consultation.
21551 Sterling DR Lake Forest, CA 92630
4 Beds
3 Baths
1,805 SqFt
Key Details
Sold Price $855,000
Property Type Single Family Home
Sub Type Single Family Residence
Listing Status Sold
Purchase Type For Sale
Square Footage 1,805 sqft
Price per Sqft $473
Subdivision Sterling Heights (Srl)
MLS Listing ID OC20231799
Sold Date 12/10/20
Bedrooms 4
Full Baths 3
Condo Fees $70
Construction Status Turnkey
HOA Fees $70/mo
HOA Y/N Yes
Year Built 1987
Lot Size 3,920 Sqft
Property Sub-Type Single Family Residence
Property Description
One of the best view lots located in the serene community of Sterling Heights in Lake Forest. Enjoy the beautiful Sunset and dazzling evening lights view down the Canyon. This model has 4 bedrooms and 3 full baths with one bedroom and a full bath on the main floor. Nice open floor plan includes a Cathedral ceiling and remodeled fireplace with a glass tile surround in a cozy living room. The two glass patio doors open up to the backyard where you can enjoy the spectacular canyon view. It also features CaesarStone countertops with beautiful cabinets in the kitchen. Appliances include a free stand gas range with oven, microwave, dishwasher, refrigerator, washer and dryer. Panoramic view from large master bedroom suite with brand new remodeled shower room on second floor. Brand new air conditioning and heater. The whole house was re-piped several years ago. Enjoy this home with low HOA dues and no Mello Roos! Easy access to public parks, trails, restaurants and shops.
Location
State CA
County Orange
Area Ln - Lake Forest North
Rooms
Main Level Bedrooms 1
Interior
Interior Features Wet Bar, Ceiling Fan(s), Cathedral Ceiling(s), High Ceilings, Open Floorplan, Recessed Lighting, Bedroom on Main Level, Walk-In Closet(s)
Heating Central, Forced Air, Fireplace(s), Natural Gas
Cooling Central Air, Gas
Flooring Laminate, Tile, Wood
Fireplaces Type Gas, Living Room
Fireplace Yes
Appliance Dishwasher, Disposal, Gas Range, Microwave, Water Heater
Laundry Gas Dryer Hookup, In Garage
Exterior
Parking Features Direct Access, Driveway, Garage Faces Front, Garage
Garage Spaces 2.0
Garage Description 2.0
Fence Block
Pool None
Community Features Suburban
Utilities Available Sewer Connected
Amenities Available Other
View Y/N Yes
View Canyon, Hills, Panoramic, Trees/Woods
Roof Type Spanish Tile
Accessibility Parking
Porch Concrete
Attached Garage Yes
Total Parking Spaces 2
Private Pool No
Building
Lot Description Back Yard, Front Yard, Zero Lot Line
Story 2
Entry Level Two
Foundation Slab
Sewer Sewer Tap Paid
Water Public
Level or Stories Two
New Construction No
Construction Status Turnkey
Schools
Elementary Schools Rancho Canada
Middle Schools Serrano
High Schools El Toro
School District Saddleback Valley Unified
Others
HOA Name Lake Forest
Senior Community No
Tax ID 61358106
Security Features Carbon Monoxide Detector(s),Smoke Detector(s)
Acceptable Financing Cash, Cash to New Loan
Listing Terms Cash, Cash to New Loan
Financing Conventional
Special Listing Condition Standard
Read Less
Want to know what your home might be worth? Contact us for a FREE valuation!

Our team is ready to help you sell your home for the highest possible price ASAP

Bought with James Gu • Berkshire Hathaway HomeServices California Properties




