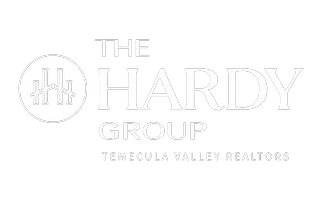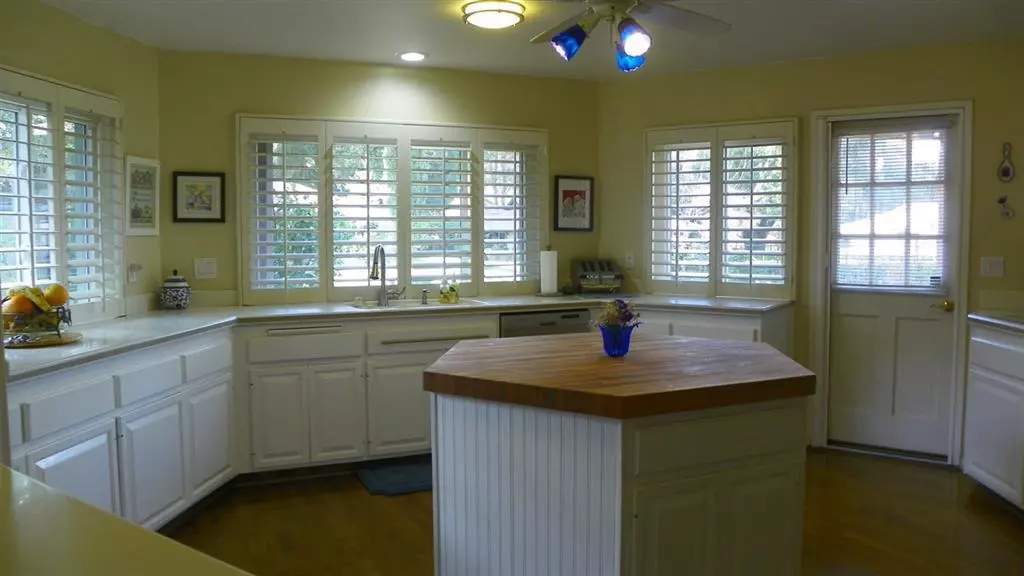$350,000
$350,000
For more information regarding the value of a property, please contact us for a free consultation.
15439 Still Brook Lane Pauma Valley, CA 92061
3 Beds
3 Baths
2,315 SqFt
Key Details
Sold Price $350,000
Property Type Single Family Home
Sub Type Single Family Residence
Listing Status Sold
Purchase Type For Sale
Square Footage 2,315 sqft
Price per Sqft $151
Subdivision Pauma Valley
MLS Listing ID 180002661
Sold Date 08/27/18
Bedrooms 3
Full Baths 3
Condo Fees $365
Construction Status Turnkey
HOA Fees $365/mo
HOA Y/N Yes
Year Built 1980
Lot Size 19.020 Acres
Property Sub-Type Single Family Residence
Property Description
Single story detached large Great Room home Park-like panoramic views.Three Community Pools Subject faces Pool and gardens 3 lrg BR,s each w/Own baths Walk in closets,Fans,Air, Private Entry Courtyard Fountain & private surround Patio wall .High Ceiling & many Plantation Shutters .Fireplace & French Doors Glass doors green lawns views Attached 2car garage w/work bench and cabinets. Beautiful Kitchen with Island .Lovely Laundry room. Gated entry Located in ,Pastoral Oak Tree Ranch. Backups welcome fees include:. sewer,trash,24 hour gate security guard ,Common area maint. and gardening /trees/hedges lawns, community pools,. Neighborhoods: Oak Tree Ranch Detached Complex Features: ,,,, Equipment: Garage Door Opener, Satellite Dish Other Fees: 0 Sewer: Sewer Connected Topography: LL Guest House Est. SQFT: 0
Location
State CA
County San Diego
Area 92061 - Pauma Valley
Building/Complex Name OAK TREE RANCH
Zoning R1
Interior
Interior Features Beamed Ceilings, Wet Bar, Ceiling Fan(s), Cathedral Ceiling(s), Open Floorplan, Storage, Solid Surface Counters, All Bedrooms Down, Bedroom on Main Level, Main Level Master, Walk-In Closet(s), Workshop
Heating Electric, Forced Air, Fireplace(s)
Cooling Central Air
Flooring Carpet, Laminate, Tile
Fireplaces Type Living Room
Fireplace Yes
Appliance Built-In Range, Barbecue, Counter Top, Dishwasher, ENERGY STAR Qualified Appliances, Electric Cooking, Electric Oven, Electric Range, Disposal, Microwave, Propane Water Heater, Range Hood, Self Cleaning Oven
Laundry Washer Hookup, Electric Dryer Hookup, Gas Dryer Hookup, Laundry Room, Propane Dryer Hookup
Exterior
Parking Features Door-Multi, Garage
Garage Spaces 2.0
Garage Description 2.0
Fence Block
Pool Association, Community, Fenced
Community Features Gated, Pool
Utilities Available Propane, Sewer Connected, Water Connected
Amenities Available Barbecue, Trail(s)
View Y/N Yes
View Courtyard, Park/Greenbelt, Mountain(s), Panoramic, Pool, Trees/Woods
Roof Type Composition
Accessibility Safe Emergency Egress from Home, Accessible Doors, Accessible Hallway(s)
Porch Concrete, Covered, Enclosed, Front Porch, Patio, Porch, Stone
Total Parking Spaces 2
Private Pool No
Building
Story 1
Entry Level One
Architectural Style Ranch
Level or Stories One
Construction Status Turnkey
Others
HOA Name 365.00
Tax ID 1300804712
Security Features Security Gate,Gated Community,Key Card Entry,Smoke Detector(s)
Acceptable Financing Cash, Conventional
Listing Terms Cash, Conventional
Financing Cash to New Loan
Read Less
Want to know what your home might be worth? Contact us for a FREE valuation!

Our team is ready to help you sell your home for the highest possible price ASAP

Bought with Lingzhi Zou • Coldwell Banker Res-Murrieta





