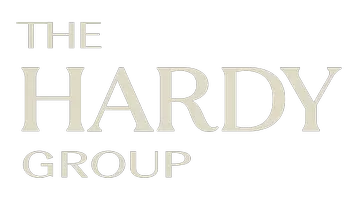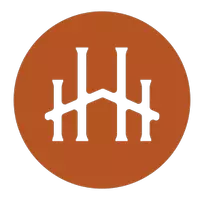$2,600,000
$2,750,000
5.5%For more information regarding the value of a property, please contact us for a free consultation.
920 Stratford Ct. Del Mar, CA 92014
3 Beds
4 Baths
1,500 SqFt
Key Details
Sold Price $2,600,000
Property Type Condo
Sub Type Condominium
Listing Status Sold
Purchase Type For Sale
Square Footage 1,500 sqft
Price per Sqft $1,733
Subdivision Del Mar
MLS Listing ID 180024299
Sold Date 06/29/18
Bedrooms 3
Full Baths 3
Half Baths 1
HOA Y/N No
Year Built 2017
Property Sub-Type Condominium
Property Description
This custom built, luxury twinhome featuring panoramic ocean views in the heart of Del Mar Village, is a beautifully crafted masterpiece w/ supreme attention to detail & an extreme appreciation for contemporary taste. Brand New Construction. Great open-concept floor plan w/ plenty of indoor/outdoor living. Huge grass yard for entertaining. 3 generous en-suite bedrooms. W/ large balcony taking in the ocean & sunset views. Walk to village, restaurants, shops, & beach. All living space above ground. NO HOA!! Details include custom Fleet wood Windows and Doors, solid Brazilian Mahogany Interior doors, custom barn doors, European Porcelain Plank Floors, Carrera Marble counter tops, custom cabinetry, gourmet kitchen with Thermador professional appliances & U-Line wine cooler, Limestone fireplaces, security system with cameras & Driftwood log inserts. 1,000 sqft + of Outdoor living. Private covered patio with outdoor kitchen & outdoor shower.. Neighborhoods: Del Mar Village Equipment: Dryer,Garage Door Opener, Range/Oven, Washer Other Fees: 0 Sewer: Sewer Connected, Public Sewer Topography: LL
Location
State CA
County San Diego
Area 92014 - Del Mar
Building/Complex Name Del Mar Village
Interior
Interior Features All Bedrooms Up
Heating Forced Air, Natural Gas
Cooling Central Air, Gas
Flooring Wood
Fireplaces Type Great Room
Fireplace Yes
Appliance Built-In, Dishwasher, Disposal, Indoor Grill, Microwave, Refrigerator
Laundry Gas Dryer Hookup, Laundry Room
Exterior
Parking Features Driveway
Garage Spaces 1.0
Garage Description 1.0
Pool None
View Y/N Yes
View Ocean
Roof Type Flat
Total Parking Spaces 2
Private Pool No
Building
Story 2
Entry Level Two
Level or Stories Two
Others
Tax ID 3001711900
Acceptable Financing Cash, Conventional
Listing Terms Cash, Conventional
Financing Cash
Read Less
Want to know what your home might be worth? Contact us for a FREE valuation!

Our team is ready to help you sell your home for the highest possible price ASAP

Bought with Sean Caddell • Willis Allen Real Estate






