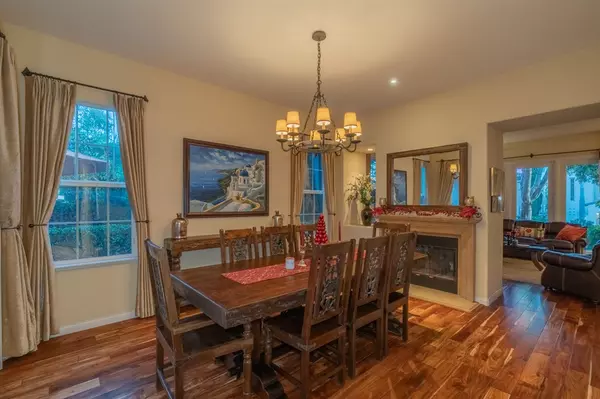$1,495,000
$1,495,000
For more information regarding the value of a property, please contact us for a free consultation.
3464 Caminito Santa Fe Downs Del Mar, CA 92014
5 Beds
5 Baths
3,998 SqFt
Key Details
Sold Price $1,495,000
Property Type Single Family Home
Sub Type Single Family Residence
Listing Status Sold
Purchase Type For Sale
Square Footage 3,998 sqft
Price per Sqft $373
Subdivision Del Mar
MLS Listing ID 190009763
Sold Date 03/28/19
Bedrooms 5
Full Baths 4
Half Baths 1
Condo Fees $249
Construction Status Turnkey
HOA Fees $249/mo
HOA Y/N Yes
Year Built 2000
Lot Size 0.320 Acres
Property Description
Perfectly situated in Del Mar’s gated community of Santa Fe Downs is this luxurious 5 bedroom home. Enjoy the modern open floor plan with an abundance of natural light and numerous upgrades. The designer kitchen features stainless steel appliances, a wine cooler, granite countertops, and a spacious center island. Relax by the fireplace in the oversized family room with a custom built entertainment system and surround sound. Minutes away from Del Mar Village, equestrian facilities, and the Pacific Ocean. This is a highly desired neighborhood in Del Mar, and will not be on the market long! One of the largest lots with views of open land. Enjoy privacy in the fenced and landscaped backyard that features a built in bbq area, and plenty of room for a pool. The 3 car garage has two tandem spots. One parking space is converted to a work space with extra cabinets and storage. Energy efficient dual zoned AC, acacia wood flooring, and custom lighting are a few of many upgrades. Home comes equipped with a Smart Home Automation security system. This is a safe, quiet, and private community close to award winning schools.. Neighborhoods: Del Mar Equipment: Dryer,Garage Door Opener, Range/Oven Other Fees: 0 Sewer: Sewer Connected Topography: LL
Location
State CA
County San Diego
Area 92014 - Del Mar
Building/Complex Name Santa Fe Downs
Zoning R-1:SINGLE
Interior
Interior Features Built-in Features, Ceiling Fan(s), Crown Molding, Cathedral Ceiling(s), Dry Bar, Granite Counters, High Ceilings, Open Floorplan, Pantry, Recessed Lighting, Unfurnished, Bedroom on Main Level, Galley Kitchen, Main Level Master, Walk-In Closet(s)
Heating Forced Air, Natural Gas
Cooling Central Air
Flooring Carpet, Tile, Wood
Fireplaces Type Dining Room, Family Room, Library, Living Room
Fireplace Yes
Appliance Barbecue, Built-In, Counter Top, Double Oven, Dishwasher, Freezer, Disposal, Gas Water Heater, Ice Maker, Microwave, Refrigerator
Laundry Washer Hookup, Electric Dryer Hookup, Gas Dryer Hookup, Laundry Room
Exterior
Parking Features Driveway, Garage Faces Front, On Street
Garage Spaces 3.0
Garage Description 3.0
Pool Heated, None
Community Features Gated
Utilities Available Sewer Connected, Water Connected
View Y/N Yes
View Neighborhood
Porch Stone
Total Parking Spaces 5
Private Pool No
Building
Lot Description Sprinklers Manual, Sprinkler System
Story 2
Entry Level Two
Architectural Style Contemporary
Level or Stories Two
Construction Status Turnkey
Others
HOA Name Santa Fe Downs
Tax ID 3023101300
Security Features Security System,Carbon Monoxide Detector(s),Gated Community,Smoke Detector(s)
Acceptable Financing Cash, Conventional, VA Loan
Listing Terms Cash, Conventional, VA Loan
Financing Conventional
Read Less
Want to know what your home might be worth? Contact us for a FREE valuation!

Our team is ready to help you sell your home for the highest possible price ASAP

Bought with OUT OF AREA • OUT OF AREA





