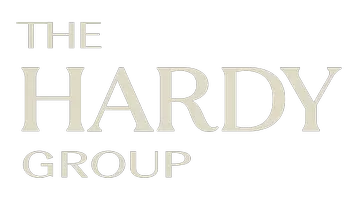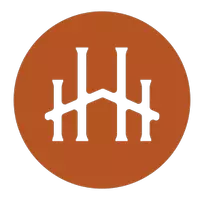$2,667,000
$2,749,000
3.0%For more information regarding the value of a property, please contact us for a free consultation.
14255 Pinewood Dr Del Mar, CA 92014
5 Beds
6 Baths
4,350 SqFt
Key Details
Sold Price $2,667,000
Property Type Single Family Home
Sub Type Single Family Residence
Listing Status Sold
Purchase Type For Sale
Square Footage 4,350 sqft
Price per Sqft $613
Subdivision Del Mar
MLS Listing ID 180055027
Sold Date 10/23/18
Bedrooms 5
Full Baths 5
Half Baths 1
HOA Y/N No
Year Built 2018
Property Sub-Type Single Family Residence
Property Description
On one of the most coveted streets in Del Mar Heights sits this newly built 2018 Cape Cod coastal architecture designed custom home. Oak wood floors. This 5 bedroom, 5.5 bath home sits on an elevated lot with expansive mountain & peak ocean views from every bedroom upstairs. It has a light and bright open kitchen, a massive marble island and all stainless steel SubZero & Thermador appliances. Family, living and master bedrooms have fireplaces. Master bedroom has large dressing area with vaulted ceilings. You can walk to Crest Canyon, minutes away from upcoming town center "One Paseo", minutes to world famous Del Mar Race Track & Fairgrounds, freeway, award winning Del Mar school district, fine dining, shopping and beaches make this home the ideal location. Mountain and peak ocean views from nearly all rooms. All bedrooms have en-suite bathrooms. Enjoy indoor and outdoor living with an 8500 elevated corner lot with privacy. Additional upstairs loft for an office. 10 ft. ceilings make this an open & bright floorplan. Large side yard off formal dining room. Oak wide plank wood floors throughout. Luxury expansive kitchen has subzero and Thermador stainless steel appliances with butlers pantry. Master bedroom has vaulted ceilings, dressing room walk-in closet, a veranda balcony with endless views, spa like bathtub and walk-in rain shower.. Neighborhoods: Del Mar Heights Equipment: Garage Door Opener Other Fees: 0 Sewer: Sewer Connected Topography: LL
Location
State CA
County San Diego
Area 92014 - Del Mar
Interior
Interior Features Bedroom on Main Level, Dressing Area, Loft, Walk-In Pantry, Walk-In Closet(s)
Heating Forced Air, Fireplace(s), Natural Gas
Cooling Central Air
Fireplaces Type Family Room, Living Room, Master Bedroom
Fireplace Yes
Appliance 6 Burner Stove, Built-In Range, Double Oven, Dishwasher, Gas Cooking, Disposal, Gas Oven, Gas Range, Microwave, Refrigerator
Laundry Electric Dryer Hookup, Gas Dryer Hookup, Laundry Room
Exterior
Parking Features Direct Access, Driveway, Garage, Garage Door Opener
Garage Spaces 2.0
Garage Description 2.0
Fence Partial
Pool None
Roof Type Composition
Total Parking Spaces 4
Private Pool No
Building
Story 2
Entry Level Two
Architectural Style Cape Cod
Level or Stories Two
Others
Tax ID 3004640100
Acceptable Financing Cash, Conventional
Listing Terms Cash, Conventional
Financing Cash
Read Less
Want to know what your home might be worth? Contact us for a FREE valuation!

Our team is ready to help you sell your home for the highest possible price ASAP

Bought with John Stenberg • Coldwell Banker West


