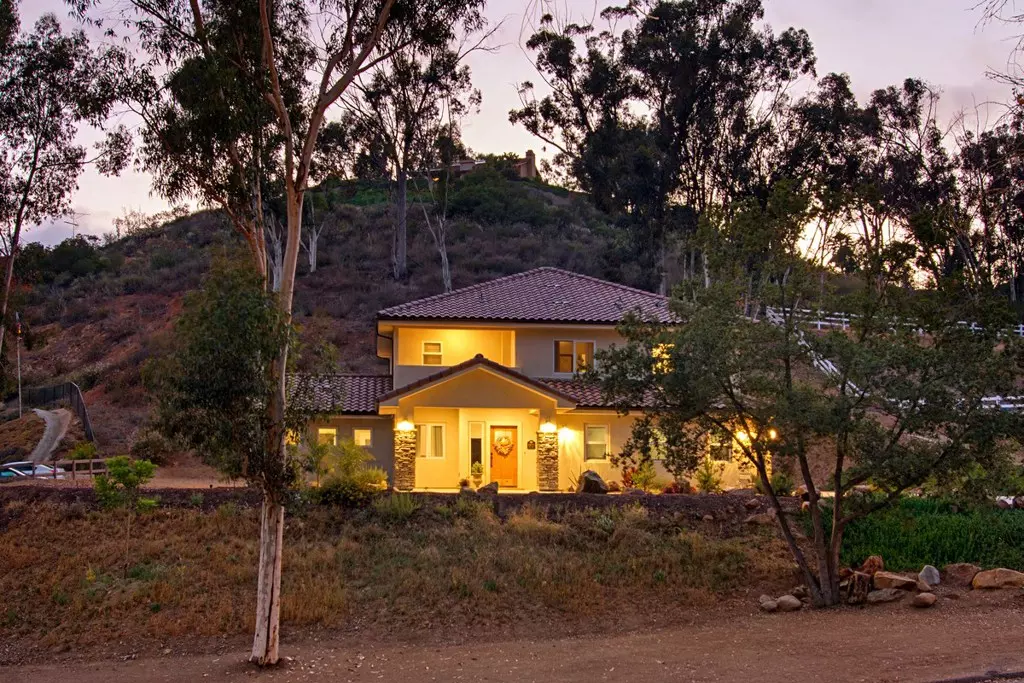$765,000
$775,000
1.3%For more information regarding the value of a property, please contact us for a free consultation.
25956 Kaywood Way Escondido, CA 92026
4 Beds
4 Baths
2,922 SqFt
Key Details
Sold Price $765,000
Property Type Single Family Home
Sub Type Single Family Residence
Listing Status Sold
Purchase Type For Sale
Square Footage 2,922 sqft
Price per Sqft $261
Subdivision North Escondido
MLS Listing ID 180031031
Sold Date 11/20/18
Bedrooms 4
Full Baths 4
HOA Y/N No
Year Built 2017
Lot Size 1.120 Acres
Property Description
Contingent Offer accepted with 72 hour first right of refusal. BETTER THAN NEW! Enjoy gorgeous 2017 constructed home in great neighborhood 2922 ESF and 4 BR/4 BA. Covered patio and room for RV! No HOA, No Mello-Roos, cul-de-sac streets in natural surroundings, beautiful mountain views. Close to amenities, freeways and even golfing! Double Master Suites, loft area, full bedroom/bath on ground level, stunning slab granite island kitchen with walk-in pantry! On demand hot water, upstairs laundry room, WOW! ...Private covered balcony off second master suite. Beautiful crown molding in master bath adds elegant touch. Ceiling fans everywhere.. Light & bright finishes thru out entire home. All light granite counter tops. Better hurry on this one!…Kaywood Forest is one of the finest neighborhoods in North Escondido. You will enjoy this highly desired area where on a typical day you will see neighbors riding horses and bike, peacefully walking dogs or just strolling along to relax… You CAN have it all!. Neighborhoods: Kaywood Forest Equipment: Fire Sprinklers,Garage Door Opener, Range/Oven Other Fees: 0 Sewer: Septic Installed Topography: LL,GSL
Location
State CA
County San Diego
Area 92026 - Escondido
Zoning R-1:SINGLE
Interior
Interior Features Bedroom on Main Level, Loft, Walk-In Pantry, Walk-In Closet(s)
Heating Forced Air, Propane
Cooling Central Air
Fireplaces Type Family Room
Fireplace Yes
Appliance Dishwasher, Free-Standing Range, Disposal, Microwave, Vented Exhaust Fan
Laundry Electric Dryer Hookup, Gas Dryer Hookup, Laundry Room, Propane Dryer Hookup, Upper Level
Exterior
Parking Features Concrete
Garage Spaces 2.0
Garage Description 2.0
Fence None
Pool None
View Y/N Yes
View Mountain(s)
Porch Concrete, Covered, Front Porch, Patio
Total Parking Spaces 8
Private Pool No
Building
Lot Description Sprinkler System
Story 2
Entry Level Two
Water Public
Level or Stories Two
Others
Tax ID 1875903000
Acceptable Financing Cash, Conventional, FHA, VA Loan
Listing Terms Cash, Conventional, FHA, VA Loan
Financing Conventional
Read Less
Want to know what your home might be worth? Contact us for a FREE valuation!

Our team is ready to help you sell your home for the highest possible price ASAP

Bought with Nancy Howard • Howard West Coast Realty





