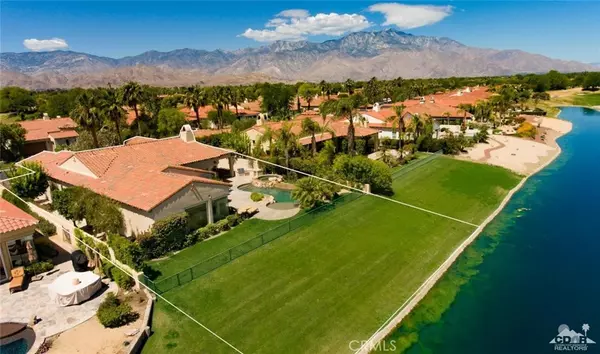$860,000
$895,000
3.9%For more information regarding the value of a property, please contact us for a free consultation.
126 Royal Saint Georges WAY Rancho Mirage, CA 92270
3 Beds
4 Baths
3,349 SqFt
Key Details
Sold Price $860,000
Property Type Single Family Home
Sub Type Single Family Residence
Listing Status Sold
Purchase Type For Sale
Square Footage 3,349 sqft
Price per Sqft $256
Subdivision Mission Hills/Legacy-Oakhurst
MLS Listing ID 219015127DA
Sold Date 12/20/19
Bedrooms 3
Full Baths 3
Half Baths 1
Condo Fees $625
HOA Fees $625/mo
HOA Y/N Yes
Year Built 2004
Lot Size 0.350 Acres
Property Description
Magnificent lake and fairway views await with this beautiful desert estate! Situated lakeside on the 13th hole of the Pete Dye Challenge course, this home is pristine. This stellar 3 bedroom 4 bath home in Mission Hills Legacy Oakhurst will not disappoint. Enter through the quiet and welcoming Cobblestone courtyard to an Entertainer's living room with a fireplace and wet bar. The large gourmet kitchen boasts a built in sit down bar and quality appliances with double doors leading to the open outdoor patio with tremendous views! Make your way to the pool and spa with a built in BBQ making it easy for year round entertainment. The spacious master suite includes his and her walk in closets along with a large sitting area. Step out to the back patio and pool with two covered Loggias making it a perfect touch with sweeping views. This stunning desert dream home is Rancho Mirage relaxation at its finest!
Location
State CA
County Riverside
Area 321 - Rancho Mirage
Interior
Interior Features Beamed Ceilings, Breakfast Bar, Breakfast Area, Recessed Lighting, Bar, Primary Suite
Heating Electric, Forced Air, Natural Gas
Cooling Central Air
Flooring Stone, Tile
Fireplaces Type Family Room, Great Room, Living Room, Primary Bedroom, See Remarks
Fireplace Yes
Appliance Dishwasher, Electric Cooking, Gas Cooking, Gas Cooktop, Disposal, Gas Oven, Gas Range, Ice Maker, Microwave, Refrigerator, Range Hood, Water To Refrigerator
Exterior
Parking Features Direct Access, Garage, Golf Cart Garage
Garage Spaces 3.0
Garage Description 3.0
Fence Privacy
Pool Electric Heat, Pebble, Waterfall
Community Features Golf, Gated
Utilities Available Cable Available
Amenities Available Clubhouse, Controlled Access, Fitness Center, Golf Course, Maintenance Grounds, Insurance, Lake or Pond, Management, Barbecue, Pet Restrictions, Sauna, Security, Cable TV
View Y/N Yes
View Golf Course, Lake, Mountain(s), Panoramic
Roof Type Tile
Porch Deck, Stone
Attached Garage Yes
Total Parking Spaces 3
Private Pool Yes
Building
Lot Description Drip Irrigation/Bubblers, Landscaped, On Golf Course, Rectangular Lot, Sprinkler System
Story 1
Entry Level One
Foundation Slab
Level or Stories One
New Construction No
Schools
School District Palm Springs Unified
Others
HOA Name Legacy at Mission Hills
Senior Community No
Tax ID 673760023
Security Features Gated Community,24 Hour Security
Acceptable Financing Cash, Conventional
Listing Terms Cash, Conventional
Financing Cash
Special Listing Condition Standard
Read Less
Want to know what your home might be worth? Contact us for a FREE valuation!

Our team is ready to help you sell your home for the highest possible price ASAP

Bought with Michael Bouchard • Desert Sotheby's International Realty





