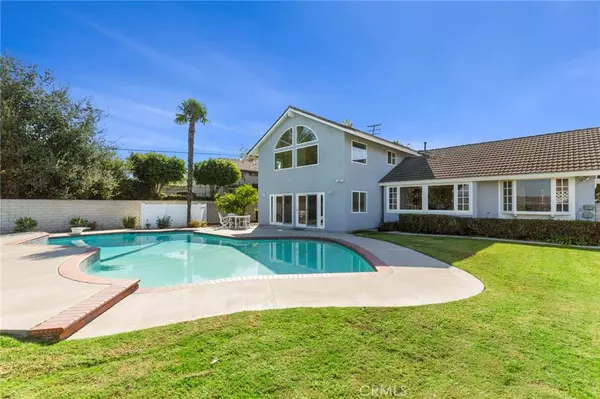$940,000
$949,900
1.0%For more information regarding the value of a property, please contact us for a free consultation.
112 S Orange Hill LN Anaheim Hills, CA 92807
5 Beds
4 Baths
3,127 SqFt
Key Details
Sold Price $940,000
Property Type Single Family Home
Sub Type Single Family Residence
Listing Status Sold
Purchase Type For Sale
Square Footage 3,127 sqft
Price per Sqft $300
Subdivision Other (Othr)
MLS Listing ID PW19245493
Sold Date 12/11/19
Bedrooms 5
Full Baths 4
HOA Y/N No
Year Built 1966
Lot Size 0.390 Acres
Property Description
BACK ON MARKET!!SPACIOUS POOL HOME ON A 17,200 SQ. FT. LOT WITH A VIEW ! This clean-well kept home features 5 bedrooms, 4 bathrooms, 3127 sqft, an elevator and a 3 car garage. There are two master bedrooms in this home. One downstairs and one upstairs. Large bonus room with a pool table overlooks the rear yard which features a pool & lots of grass area for play. Home is set up with 3 bedrooms upstairs and 2 bedrooms downstairs. The two bedrooms upstairs over the garage have access on to a large balcony overlooking the neighborhood. Home is located at the end of a cul-de-sac street. Very clean home.
Location
State CA
County Orange
Area 77 - Anaheim Hills
Rooms
Main Level Bedrooms 2
Interior
Interior Features Wet Bar, Balcony, Ceiling Fan(s), Ceramic Counters, Cathedral Ceiling(s), In-Law Floorplan, Recessed Lighting, Solid Surface Counters, Main Level Master, Multiple Master Suites
Heating Central
Cooling Central Air
Flooring Carpet, Tile, Wood
Fireplaces Type Bonus Room, Gas, Gas Starter
Fireplace Yes
Appliance Dishwasher, Gas Cooktop, Disposal, Gas Oven, Refrigerator, Trash Compactor
Laundry Electric Dryer Hookup, Gas Dryer Hookup, In Garage
Exterior
Garage Concrete, Direct Access, Driveway, Garage, Garage Door Opener
Garage Spaces 3.0
Garage Description 3.0
Fence Block, Wrought Iron
Pool Diving Board, Gunite, Private
Community Features Biking, Curbs, Horse Trails, Mountainous, Street Lights, Suburban, Sidewalks, Park
View Y/N Yes
View City Lights, Mountain(s), Neighborhood, Panoramic, Pool
Roof Type Tile
Accessibility Accessible Elevator Installed, Grab Bars
Porch Concrete, Lanai, Terrace
Attached Garage Yes
Total Parking Spaces 3
Private Pool Yes
Building
Lot Description 0-1 Unit/Acre, Back Yard, Cul-De-Sac, Front Yard, Gentle Sloping, Irregular Lot, Lawn, Landscaped, Near Park, Sprinklers Timer, Sprinkler System, Yard
Faces South
Story 2
Entry Level Two
Sewer Public Sewer
Water Public
Architectural Style Traditional
Level or Stories Two
New Construction No
Schools
Elementary Schools Crescent
Middle Schools El Rancho
High Schools Canyon
School District Orange Unified
Others
Senior Community No
Tax ID 36109110
Acceptable Financing Cash to New Loan
Horse Feature Riding Trail
Listing Terms Cash to New Loan
Financing Conventional
Special Listing Condition Standard, Trust
Read Less
Want to know what your home might be worth? Contact us for a FREE valuation!

Our team is ready to help you sell your home for the highest possible price ASAP

Bought with Richard Crawford • BHHS CA Properties






