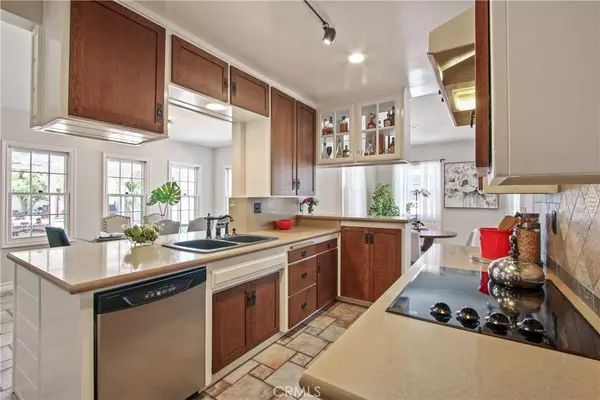$966,000
$965,000
0.1%For more information regarding the value of a property, please contact us for a free consultation.
4427 Whitewood AVE Long Beach, CA 90808
4 Beds
4 Baths
3,284 SqFt
Key Details
Sold Price $966,000
Property Type Single Family Home
Sub Type Single Family Residence
Listing Status Sold
Purchase Type For Sale
Square Footage 3,284 sqft
Price per Sqft $294
Subdivision Lakewood Village (Lkvl)
MLS Listing ID PW19119471
Sold Date 12/10/19
Bedrooms 4
Full Baths 4
Construction Status Updated/Remodeled
HOA Y/N No
Year Built 1944
Lot Size 7,840 Sqft
Lot Dimensions Assessor
Property Description
Cape Cod Two Story home with Gorgeous Curb Appeal in Wonderful LAKEWOOD VILLAGE !!! Spacious interior with a Great Floor-Plan... Cozy Brick Front Sitting Porch w/ Railing & Flower Boxes, leading to Front Door Entry into Formal Living Room w/ New Laminate Flooring, Brick Fireplace & lots of windows. Master Bedroom on 1st floor w/ On-Suite Bath & Dream Walk-In Closet ! 2nd Guest Bedroom downstairs w/New Laminate Flooring hall bath w/ tub & vanity. Huge Formal Dining Room, very light & bright w/ wall to wall windows and enough space for Seating of 12 ! Open Kitchen w/ Custom Mission Cabinets, Quartz Counters, Walk-In Pantry, Stone Floors & Refrigerator, Stove, Oven & Dishwasher to stay. Breakfast Bar looking out to Expansive Family Room w/ Beamed Ceiling, Brick Fireplace & convenient entry into Double Attached Garage . Oak Staircase leading up to Enormous 3rd Bedroom w/ two dormers & window seats, plus mirrored closets & walk-ins ! ( Perfect Playroom or Man-Cave for entertaining ! ) 4th bedroom also upstairs w/ ceiling fan and convenient Laund.Rm. w/ util.sink & stor.cab.across hall. Dbl.sink vanity Full Bath w/ seperate Tub/Shower. Country Porch off of Family Room looking out to Covered Gazebo w/ Spa and Entertainment Bar w/ Seating. R.V. Pad in rear yard, perfect for Boat, Jet Ski's, Trailer or Large Motor Home ! Features: 2 Central Air Units, New Paint, Beautiful Ext.Siding & Dbl. Pained Windows AND Newer Vinyl Fences ! Wonderful Family Home Owned & Loved !
Location
State CA
County Los Angeles
Area 29 - Lakewood Village
Zoning LBR1N
Rooms
Other Rooms Gazebo, Storage, Workshop
Main Level Bedrooms 2
Interior
Interior Features Beamed Ceilings, Built-in Features, Ceiling Fan(s), Pantry, Stone Counters, Recessed Lighting, Storage, Track Lighting, Attic, Main Level Master, Multiple Master Suites, Walk-In Pantry, Walk-In Closet(s), Workshop
Heating Central
Cooling Central Air, Dual
Flooring Carpet, Laminate, Stone, Wood
Fireplaces Type Family Room, Gas, Living Room, Wood Burning
Fireplace Yes
Appliance Built-In Range, Dishwasher, Electric Cooktop, Electric Oven, Disposal, Microwave, Refrigerator, Dryer, Washer
Laundry Laundry Room, Upper Level
Exterior
Exterior Feature Brick Driveway
Garage Garage, Garage Door Opener
Garage Spaces 2.0
Garage Description 2.0
Fence New Condition, Vinyl
Pool None
Community Features Street Lights, Park
Utilities Available Cable Connected, Electricity Connected, Natural Gas Connected, Phone Connected, Sewer Connected, Water Connected
Amenities Available Spa/Hot Tub
View Y/N Yes
View Neighborhood
Roof Type Composition
Accessibility Safe Emergency Egress from Home
Porch Rear Porch, Brick, Covered, Front Porch, Patio
Attached Garage Yes
Total Parking Spaces 6
Private Pool No
Building
Lot Description Back Yard, Front Yard, Landscaped, Near Park, Sprinkler System
Faces East
Story 1
Entry Level Two
Foundation Raised
Sewer Public Sewer
Water Public
Architectural Style Cape Cod
Level or Stories Two
Additional Building Gazebo, Storage, Workshop
New Construction No
Construction Status Updated/Remodeled
Schools
Elementary Schools Mark Twain
Middle Schools Bancroft
High Schools Lakewood
School District Long Beach Unified
Others
Senior Community No
Tax ID 7182011014
Security Features Carbon Monoxide Detector(s),Smoke Detector(s)
Acceptable Financing Submit
Listing Terms Submit
Financing Conventional
Special Listing Condition Standard, Trust
Read Less
Want to know what your home might be worth? Contact us for a FREE valuation!

Our team is ready to help you sell your home for the highest possible price ASAP

Bought with Kim Burnside • Redfin






