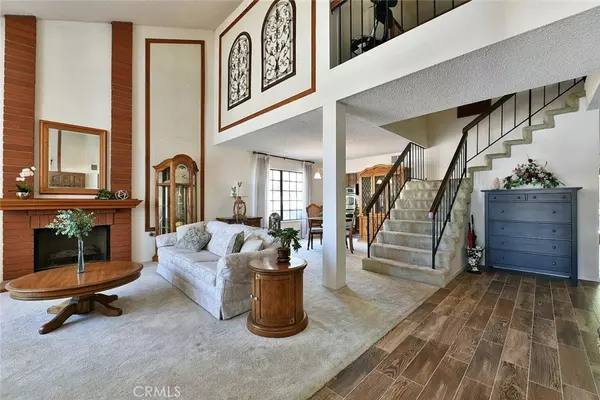$624,000
$619,000
0.8%For more information regarding the value of a property, please contact us for a free consultation.
8 Bonanza CT Phillips Ranch, CA 91766
4 Beds
3 Baths
2,383 SqFt
Key Details
Sold Price $624,000
Property Type Single Family Home
Sub Type Single Family Residence
Listing Status Sold
Purchase Type For Sale
Square Footage 2,383 sqft
Price per Sqft $261
MLS Listing ID CV19147590
Sold Date 11/04/19
Bedrooms 4
Full Baths 3
Construction Status Repairs Cosmetic
HOA Y/N No
Year Built 1981
Lot Size 0.470 Acres
Property Description
Nice Marlborough home sitting on one of the largest lots in the area with over 20,000 square feet has tons of potential for a pool,adding on to the house, or installing an ADU unit. The front yard is nicely landscaped with desert look featuring drought resistant plants and rocks, no to low maintenance front yard. Spacious living room with fireplace and soaring ceilings. Dining room adjacent to kitchen, newer tile floor that looks like wood though out entry, kitchen and family room. The Kitchen has stainless steel appliances, granite counters and all the cabinets were refinished. Good size family room with fireplace overlooks the back yard. Good size bedroom downstairs with bathroom perfect for guest. Indoor laundry. Large master bedroom has the third fireplace in this home! Huge walk in closet, bathroom has some upgraded tile flooring and shower, there's a slider that opens to a balcony perfect place for morning coffee or a glass of wine and enjoy your enjoy overlooking your backyard. Secondary bedrooms are ample size. Newer tile roof and other features will be found here. Great opportunity to dress up this house and make it your next home!
Location
State CA
County Los Angeles
Area 687 - Pomona
Zoning POPRD*
Rooms
Other Rooms Shed(s)
Main Level Bedrooms 1
Interior
Interior Features Built-in Features, Balcony, Block Walls, Dry Bar, Granite Counters, High Ceilings, Two Story Ceilings, Bedroom on Main Level
Heating Central
Cooling Central Air
Flooring Carpet, Tile
Fireplaces Type Family Room, Fire Pit, Living Room
Fireplace Yes
Appliance Double Oven, Dishwasher, Gas Cooktop, Disposal, Microwave, Range Hood, Water Heater
Laundry Laundry Room
Exterior
Parking Features Concrete, Door-Single, Garage
Garage Spaces 2.0
Garage Description 2.0
Fence Block
Pool None
Community Features Curbs, Park, Street Lights, Suburban, Sidewalks
Utilities Available Cable Available, Natural Gas Connected, Sewer Connected, Water Connected
View Y/N No
View None
Roof Type Tile
Accessibility None
Porch Concrete
Attached Garage Yes
Total Parking Spaces 2
Private Pool No
Building
Lot Description Back Yard, Cul-De-Sac, Irregular Lot, Sloped Up
Story 2
Entry Level Two
Foundation Slab
Sewer Public Sewer
Water Public
Architectural Style Ranch
Level or Stories Two
Additional Building Shed(s)
New Construction No
Construction Status Repairs Cosmetic
Schools
Elementary Schools Ranch Hills
Middle Schools Lorbeer
High Schools Diamond Ranch
School District Pomona Unified
Others
Senior Community No
Tax ID 8704009009
Security Features Carbon Monoxide Detector(s),Smoke Detector(s)
Acceptable Financing Cash, Conventional, FHA
Listing Terms Cash, Conventional, FHA
Financing Cash to New Loan
Special Listing Condition Standard
Read Less
Want to know what your home might be worth? Contact us for a FREE valuation!

Our team is ready to help you sell your home for the highest possible price ASAP

Bought with ERICK GUZMAN • RE/MAX TOP PRODUCERS





