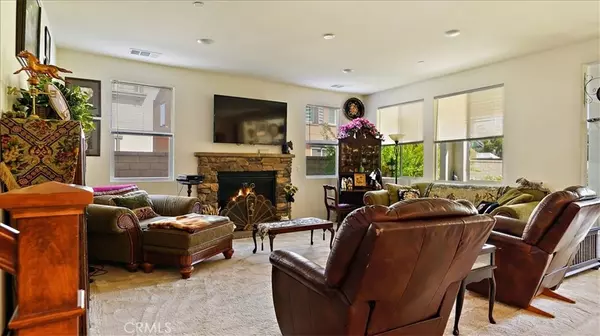$760,000
$789,000
3.7%For more information regarding the value of a property, please contact us for a free consultation.
28913 Buena Vista CT Valencia, CA 91354
4 Beds
3 Baths
3,189 SqFt
Key Details
Sold Price $760,000
Property Type Single Family Home
Sub Type Single Family Residence
Listing Status Sold
Purchase Type For Sale
Square Footage 3,189 sqft
Price per Sqft $238
Subdivision Mosaic (Moswh)
MLS Listing ID SR19141055
Sold Date 10/17/19
Bedrooms 4
Full Baths 3
Condo Fees $128
Construction Status Turnkey
HOA Fees $128/mo
HOA Y/N Yes
Year Built 2015
Lot Size 9,064 Sqft
Property Description
Entertainer worthy lot spanning far back from the home while offering a great deal of privacy. Check Google Maps - the LOT is over 9,000 square feet! In this home, it's the yard and location of the home which provides for serenity with an expansive pool sized backyard space. Within the home, you will find a formal entry set next to a formal room which transitions comfortably into the kitchen and family room area. The kitchen is upgraded with granite, maple colored cabinets, a large sitting island, a walk-in pantry, and a double oven. Adjacent to the kitchen is a dining area with windows offering views of the deep, wide and landscaped backyard space. Solar provides for a very comfortable electricity bill allowance! Fire Sprinklers will give you peace of mind. Downstairs bedroom and full bathroom have views of the backyard while adding great value to this 2015 built home. Upstairs you will discover a very large loft, following the upgraded custom rod iron spindles and maple colored banister. The Full sized laundry room is located on the second floor. Also located on this floor are a well-appointed Light and Bright Large master bedroom, master bathroom, with a large walk-in closet, Bedrooms 2 and 3 and their jack and jill bathroom. This home is also located on a culdesac street in a Gated Community with a large rec center and swimming pools with BBQ areas.
Location
State CA
County Los Angeles
Area Vlwh - Valencia West Hills
Zoning LCRPD-5000
Rooms
Main Level Bedrooms 1
Interior
Interior Features Bedroom on Main Level, Jack and Jill Bath, Loft, Main Level Master, Walk-In Pantry, Walk-In Closet(s)
Heating Solar
Cooling Central Air
Fireplaces Type Family Room
Fireplace Yes
Laundry Laundry Room
Exterior
Garage Door-Single, Driveway, Garage
Garage Spaces 2.0
Garage Description 2.0
Fence Block
Pool Association
Community Features Curbs, Sidewalks, Gated
Amenities Available Pool
View Y/N Yes
View Hills
Attached Garage Yes
Total Parking Spaces 2
Private Pool No
Building
Lot Description Back Yard, Cul-De-Sac, Front Yard, Sprinklers In Rear, Sprinklers In Front, Lawn, Landscaped, Sprinkler System, Yard
Story 2
Entry Level Two
Sewer Sewer Tap Paid
Water Public
Level or Stories Two
New Construction No
Construction Status Turnkey
Schools
School District William S. Hart Union
Others
HOA Name West Creek and West Hills
Senior Community No
Tax ID 2810115025
Security Features Fire Sprinkler System,Security Gate,Gated Community
Acceptable Financing Cash, Cash to New Loan, Conventional, FHA, VA Loan
Listing Terms Cash, Cash to New Loan, Conventional, FHA, VA Loan
Financing Conventional
Special Listing Condition Standard
Read Less
Want to know what your home might be worth? Contact us for a FREE valuation!

Our team is ready to help you sell your home for the highest possible price ASAP

Bought with Monica Barkley • RE/MAX of Valencia






