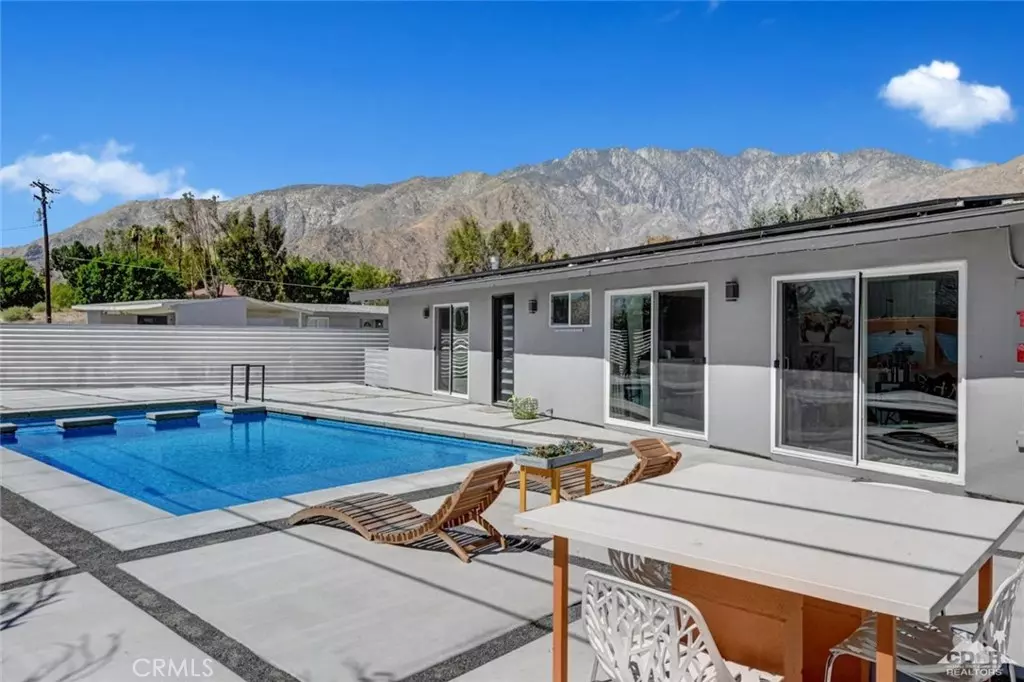$470,000
$482,000
2.5%For more information regarding the value of a property, please contact us for a free consultation.
3530 N Eastgate RD Palm Springs, CA 92262
3 Beds
2 Baths
1,750 SqFt
Key Details
Sold Price $470,000
Property Type Single Family Home
Sub Type Single Family Residence
Listing Status Sold
Purchase Type For Sale
Square Footage 1,750 sqft
Price per Sqft $268
Subdivision Not Applicable-1
MLS Listing ID 219017377DA
Sold Date 10/18/19
Bedrooms 3
Full Baths 2
Construction Status Updated/Remodeled
HOA Y/N No
Year Built 1960
Lot Size 10,018 Sqft
Property Description
Situated just minutes from the heart of Downtown at the end of a cul de sac, step inside this completely updated, ultra chic 1750 SF home in Palm Springs. The West Facing property offers beautiful views of the San Jacinto Mountains on a massive end lot. The backyard showcases a tranquil and relaxing oasis featuring a heated salt water pool and spa, outdoor BBQ and ample poolside seating with private fire pit . Inside showcases sleek modern design incorporated with rich textures and features, keeping with the tone of the original mid-century iconic look with completely new and fresh amenities. The kitchen is built for a chef, boasting high-end stainless appliances and a large eat at island/bar with an open concept to the great room. With short term rental income averaging $4,000/month and peak season daily rates of $450, this is an ideal vacation/investment getaway home, or perfect for year-round desert living.
Location
State CA
County Riverside
Area 331 - North End Palm Springs
Interior
Interior Features Beamed Ceilings, Breakfast Bar, Cathedral Ceiling(s), Separate/Formal Dining Room, Open Floorplan, Recessed Lighting, All Bedrooms Down, Main Level Primary, Utility Room
Heating Forced Air
Cooling Central Air
Flooring Tile
Fireplaces Type Electric, Living Room
Fireplace Yes
Appliance Dishwasher, Disposal, Gas Oven, Gas Range, Microwave, Refrigerator, Range Hood
Laundry Laundry Room
Exterior
Garage Attached Carport, Driveway, On Street
Carport Spaces 2
Fence Privacy
Pool Electric Heat, In Ground, Salt Water
View Y/N Yes
View Mountain(s), Pool
Roof Type Composition,Shingle
Porch Concrete
Attached Garage No
Total Parking Spaces 4
Private Pool Yes
Building
Lot Description Back Yard, Cul-De-Sac, Front Yard, Paved, Rectangular Lot
Story 1
Entry Level One
Foundation Slab
Architectural Style Modern
Level or Stories One
New Construction No
Construction Status Updated/Remodeled
Schools
Elementary Schools Vista Del Monte
Middle Schools Raymond Cree
High Schools Palm Springs
School District Palm Springs Unified
Others
Senior Community No
Tax ID 669357022
Security Features Closed Circuit Camera(s),24 Hour Security,Security Lights
Acceptable Financing Cash, Conventional, Cal Vet Loan, FHA, Fannie Mae, VA Loan
Listing Terms Cash, Conventional, Cal Vet Loan, FHA, Fannie Mae, VA Loan
Financing Private
Special Listing Condition Standard
Read Less
Want to know what your home might be worth? Contact us for a FREE valuation!

Our team is ready to help you sell your home for the highest possible price ASAP

Bought with Adree Rojas • BHG Desert Lifestyle Properties






