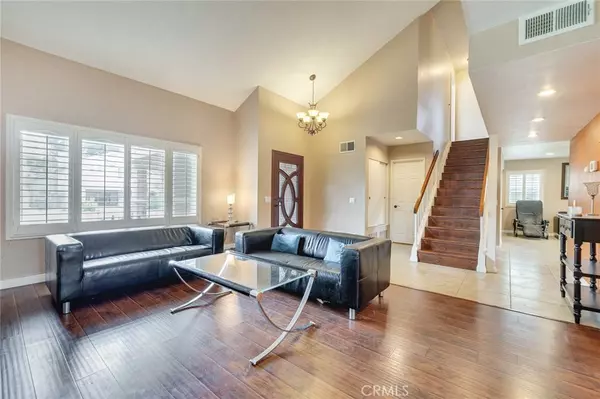$590,000
$599,000
1.5%For more information regarding the value of a property, please contact us for a free consultation.
11 Navajo Trail LN Phillips Ranch, CA 91766
4 Beds
3 Baths
1,984 SqFt
Key Details
Sold Price $590,000
Property Type Single Family Home
Sub Type Single Family Residence
Listing Status Sold
Purchase Type For Sale
Square Footage 1,984 sqft
Price per Sqft $297
MLS Listing ID TR19145285
Sold Date 08/29/19
Bedrooms 4
Full Baths 2
Half Baths 1
HOA Y/N No
Year Built 1981
Lot Size 5,884 Sqft
Property Description
HUGE PRICE REDUCTION!! The curb appeal, lush green grass and rich, custom beveled glass front door lure you in to this turnkey Philips Ranch beauty. This well maintained and updated home has it all with higher-end laminate wood floors and newer tile downstairs, dual-paned windows, a spacious formal dining room, soaring vaulted ceilings, lighting fixtures/ceiling fans throughout, plantation shutters, a wet bar area, downstairs laundry room – perfect for entertaining, remodeled kitchen with custom wood cabinetry and granite slab countertops and backsplash. The family room has a cozy fireplace and access to the lush entertainer’s backyard through dual-paned sliding doors. The back yard has a large covered patio, brick planters, lots of great brick-ribboned slab areas to enjoy, beautiful mature trees offer shade and ambiance. The upstairs doesn’t disappoint with laminate wood floors in halls, remodeled bathrooms, spacious rooms and an amazing master suite. This generous master has a custom bathroom, walk-in closet, and a huge deck/ balcony with views. Easy access FWY 71 & 60 and very convenience to shopping, Walmart, Target, restaurants, parks, schools and many more! Come & See it~
Location
State CA
County Los Angeles
Area 687 - Pomona
Zoning POPRD*
Interior
Interior Features All Bedrooms Up, Walk-In Closet(s)
Heating Central
Cooling Central Air
Fireplaces Type Gas
Fireplace Yes
Laundry Laundry Room
Exterior
Garage Spaces 2.0
Garage Description 2.0
Pool None
Community Features Street Lights, Sidewalks
View Y/N No
View None
Attached Garage Yes
Total Parking Spaces 2
Private Pool No
Building
Lot Description 0-1 Unit/Acre
Story 2
Entry Level Two
Sewer Public Sewer
Water See Remarks
Level or Stories Two
New Construction No
Schools
Elementary Schools Decker
Middle Schools Lorbeer
High Schools Diamond Ranch
School District Pomona Unified
Others
Senior Community No
Tax ID 8708013006
Acceptable Financing Cash, Cash to Existing Loan, Cash to New Loan, Conventional, FHA, Fannie Mae, Freddie Mac, VA Loan
Listing Terms Cash, Cash to Existing Loan, Cash to New Loan, Conventional, FHA, Fannie Mae, Freddie Mac, VA Loan
Financing FHA
Special Listing Condition Standard
Read Less
Want to know what your home might be worth? Contact us for a FREE valuation!

Our team is ready to help you sell your home for the highest possible price ASAP

Bought with Dana McCausland • Realty Masters & Associates





