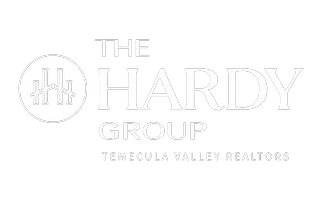$385,000
$379,990
1.3%For more information regarding the value of a property, please contact us for a free consultation.
25687 Turfwood ST Menifee, CA 92585
4 Beds
2 Baths
2,032 SqFt
Key Details
Sold Price $385,000
Property Type Single Family Home
Sub Type Single Family Residence
Listing Status Sold
Purchase Type For Sale
Square Footage 2,032 sqft
Price per Sqft $189
MLS Listing ID IG19161691
Sold Date 08/16/19
Bedrooms 4
Full Baths 2
Condo Fees $48
Construction Status Updated/Remodeled,Turnkey
HOA Fees $48/mo
HOA Y/N Yes
Year Built 2005
Lot Size 7,405 Sqft
Property Sub-Type Single Family Residence
Property Description
GORGEOUS Single Story Home has been COMPLETELY REMODELED! This is the ONE YOU HAVE BEEN WAITING FOR...and WONT LAST!! GREAT Floor-Plan Offering 2032sqft w/4 LARGE Bedrooms and 2 FULL Bathrooms * Terrific Kitchen with European White Cabinetry, GRANITE Counter-Tops, BRAND NEW STAINLESS STEEL Appliances including REFRIGERATOR, Raised Breakfast Counter for the Kids, Large Pantry and Breakfast Nook * SPACIOUS Family Room with Media Niche, Fireplace and Ceiling Fan * UPGRADED Throughout with Custom 2- Toned Paint, Recessed Lighting, 20" Diagonally-Laid Tiled Floors, Granite Counters, Designer Fixtures, Raised Panel Decor Doors, Stainless Steel Appliances, New Window Blinds, NEW CARPET & PAD, Ceiling Fans & MUCH MORE * Master Bedroom Suite with Walk-In Closet and Master Bathroom with His/Her Sinks and Over-Sized Romantic Garden Tub * GIANT Backyard with REAR Patio Deck, Mow Curb, Drains/Irrigation and is READY FOR YOUR CUSTOM POOL...and Enjoy the VIEWS of the Surrounding Hills * INDOOR LAUNDRY ROOM * GREAT Curb Appeal is Nicely Landscaped and Offers a 3 CAR GARAGE with Plenty of Driveway Parking * WONDERFUL Location is Walking Distance to the Park and Close to Schools, Shopping, Dining/Restaurants, Parks and EZ Freeway Access * This Home has been COMPLETELY REMODELED, SHOWS GREAT, READY FOR IMMEDIATE MOVE IN and WONT LAST at this Price!!
Location
State CA
County Riverside
Area Srcar - Southwest Riverside County
Zoning R-1
Rooms
Main Level Bedrooms 4
Interior
Interior Features Breakfast Bar, Breakfast Area, Ceiling Fan(s), Separate/Formal Dining Room, Eat-in Kitchen, Granite Counters, High Ceilings, Open Floorplan, Pantry, Recessed Lighting, See Remarks, Storage, All Bedrooms Down, Bedroom on Main Level, Dressing Area, Main Level Primary, Primary Suite, Walk-In Closet(s)
Heating Central, Forced Air, Fireplace(s), See Remarks
Cooling Central Air
Flooring Carpet, Tile
Fireplaces Type Family Room, See Remarks
Fireplace Yes
Appliance Dishwasher, Disposal, Gas Range, Gas Water Heater, Microwave, Refrigerator, Water Heater
Laundry Inside, Laundry Room
Exterior
Exterior Feature Lighting
Parking Features Concrete, Door-Multi, Direct Access, Door-Single, Driveway, Garage
Garage Spaces 3.0
Garage Description 3.0
Fence Average Condition, Wood
Pool None
Community Features Curbs, Gutter(s), Park, Storm Drain(s), Street Lights, Sidewalks
Utilities Available Electricity Available, Natural Gas Available, Sewer Available, Water Available
Amenities Available Other
View Y/N Yes
View Hills, Peek-A-Boo
Roof Type Tile
Accessibility Low Pile Carpet, No Stairs, Parking, See Remarks, Accessible Doors
Porch Concrete, Open, Patio, Porch
Attached Garage Yes
Total Parking Spaces 7
Private Pool No
Building
Lot Description Back Yard, Front Yard, Lawn, Level, Rectangular Lot, Sprinkler System, Street Level, Yard
Story 1
Entry Level One
Foundation Slab
Sewer Public Sewer
Water Public
Architectural Style Modern, Ranch, See Remarks
Level or Stories One
New Construction No
Construction Status Updated/Remodeled,Turnkey
Schools
School District Menifee Union
Others
HOA Name Sun Ranch HOA
Senior Community No
Tax ID 335470005
Security Features Security System,Carbon Monoxide Detector(s),Smoke Detector(s),Security Lights
Acceptable Financing Cash, Cash to New Loan, Conventional, FHA, VA Loan
Listing Terms Cash, Cash to New Loan, Conventional, FHA, VA Loan
Financing Conventional
Special Listing Condition Standard
Read Less
Want to know what your home might be worth? Contact us for a FREE valuation!

Our team is ready to help you sell your home for the highest possible price ASAP

Bought with Paige HardyHill • Hardy Realtors





