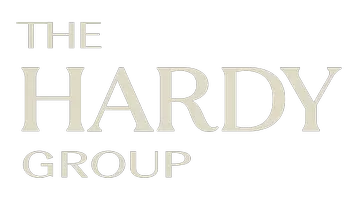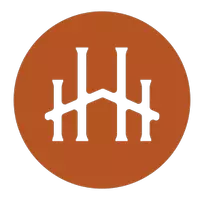$1,020,000
$1,049,000
2.8%For more information regarding the value of a property, please contact us for a free consultation.
10210 Crebs Ave Northridge, CA 91324
5 Beds
5 Baths
2,568 SqFt
Key Details
Sold Price $1,020,000
Property Type Single Family Home
Sub Type Single Family Residence
Listing Status Sold
Purchase Type For Sale
Square Footage 2,568 sqft
Price per Sqft $397
MLS Listing ID 319001475
Sold Date 06/28/19
Bedrooms 5
Full Baths 2
Half Baths 1
Three Quarter Bath 2
Construction Status Updated/Remodeled
HOA Y/N No
Year Built 1959
Lot Size 0.404 Acres
Property Sub-Type Single Family Residence
Property Description
MUST SEE!!! Rare opportunity to purchase this breathtaking, newly remodeled 5 bedroom, 4 1/2 bathroom home in Northridge CA. Traditional meets contemporary in this 2568 square foot living space. The oversized driveway in the front allows for RV parking on the side. A charming double-door entrance welcomes you to a luxurious living room with a fireplace. The gourmet kitchen flaunts an open floor plan, long island, quartz countertops, counter seating, stainless steel appliances, and a wine cooler. The Master bedroom offers a walk-in closet, large double sink bathroom, soaking tub, and direct access to the beautiful backyard through elegant French double doors. With a large patio overlooking the pool, basketball court, and peaceful garden, this property provides a truly private hideaway. 24-hours recording security cameras. Located in a prime neighborhood with 17,601 square feet of flat usable space, this property presents the ideal home for families and more! Close to CSUN
Location
State CA
County Los Angeles
Area Nr - Northridge
Zoning LARA
Rooms
Other Rooms Gazebo
Interior
Interior Features Tray Ceiling(s), Ceiling Fan(s), Crown Molding, High Ceilings, Open Floorplan, Recessed Lighting, Storage, Bar, Bedroom on Main Level, Multiple Primary Suites, Primary Suite, Walk-In Closet(s)
Heating Central, Fireplace(s), Natural Gas
Cooling Central Air
Flooring Laminate, Tile
Fireplaces Type Free Standing, Gas, Living Room
Fireplace Yes
Appliance Gas Cooking, Disposal, Gas Water Heater, Range
Laundry Gas Dryer Hookup, Inside
Exterior
Exterior Feature Rain Gutters
Parking Features Direct Access, Door-Single, Driveway, Garage, Garage Door Opener, Private, RV Access/Parking, One Space
Garage Spaces 2.0
Garage Description 2.0
Fence Privacy, Wood
Pool In Ground, Private
Utilities Available Overhead Utilities
View Y/N Yes
Roof Type Metal,Other
Accessibility No Stairs, Parking, Accessible Doors
Porch Concrete, Front Porch, Open, Patio
Attached Garage Yes
Total Parking Spaces 4
Private Pool No
Building
Lot Description Back Yard, Sprinklers In Rear, Sprinklers In Front, Lawn, Landscaped, Sprinklers Timer, Sprinklers Manual, Sprinkler System, Yard
Faces West
Entry Level One
Foundation Raised
Sewer Sewer Tap Paid
Water Public
Architectural Style Traditional
Level or Stories One
Additional Building Gazebo
Construction Status Updated/Remodeled
Others
Tax ID 2729008003
Security Features Carbon Monoxide Detector(s),Smoke Detector(s)
Acceptable Financing Cash, Cash to Existing Loan, Cash to New Loan, Conventional, Submit
Listing Terms Cash, Cash to Existing Loan, Cash to New Loan, Conventional, Submit
Financing Conventional
Special Listing Condition Standard
Read Less
Want to know what your home might be worth? Contact us for a FREE valuation!

Our team is ready to help you sell your home for the highest possible price ASAP

Bought with Clark Hill • Pinnacle Estate Properties






