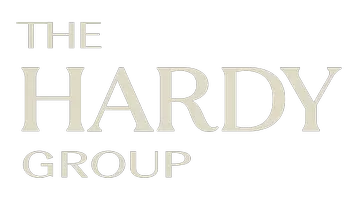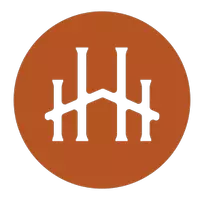$1,225,000
$1,340,000
8.6%For more information regarding the value of a property, please contact us for a free consultation.
2647 Minorca Way Del Mar, CA 92014
3 Beds
2 Baths
1,284 SqFt
Key Details
Sold Price $1,225,000
Property Type Single Family Home
Sub Type Single Family Residence
Listing Status Sold
Purchase Type For Sale
Square Footage 1,284 sqft
Price per Sqft $954
Subdivision Del Mar
MLS Listing ID 180054211
Sold Date 11/16/18
Bedrooms 3
Full Baths 2
HOA Y/N No
Year Built 1970
Property Sub-Type Single Family Residence
Property Description
Newly renovated coastal-inspired home featuring wide plank wood floors, custom built-in cabinetry, shiplap fireplace and designer details. Bright, airy and open floor plan. Upscale kitchen with Viking appliances, quartz countertop, glass tile backsplash and large island. Expansive private yard with built-in firepit, perfect for entertaining. Well-appointed master bath with marble tile and high-grade fixtures. Dual-paned windows provide a quiet atmosphere. Close to shops, restaurants and the beach! Neighborhoods: Del Mar Heights Equipment: Dryer,Garage Door Opener Other Fees: 0 Sewer: Public Sewer Topography: ,,LL
Location
State CA
County San Diego
Area 92014 - Del Mar
Interior
Interior Features Main Level Primary, Walk-In Closet(s)
Heating ENERGY STAR Qualified Equipment, Forced Air, High Efficiency, Natural Gas
Cooling Central Air, ENERGY STAR Qualified Equipment, High Efficiency
Flooring Wood
Fireplaces Type Gas, Living Room
Fireplace Yes
Appliance 6 Burner Stove, Built-In Range, Convection Oven, Counter Top, Dishwasher, ENERGY STAR Qualified Appliances, Freezer, Gas Cooking, Gas Cooktop, Gas Oven, Gas Range, Ice Maker, Microwave
Laundry Electric Dryer Hookup, Gas Dryer Hookup, In Garage
Exterior
Parking Features Door-Single, Driveway, Garage Faces Front, Garage
Garage Spaces 2.0
Garage Description 2.0
Fence Chain Link, Wood
Pool None
View Y/N Yes
View Trees/Woods
Roof Type Shingle
Porch Concrete
Total Parking Spaces 4
Private Pool No
Building
Lot Description Drip Irrigation/Bubblers, Sprinkler System
Story 1
Entry Level One
Water Public
Level or Stories One
Others
Tax ID 3004502300
Security Features Prewired,Security System,Carbon Monoxide Detector(s),Fire Detection System,Smoke Detector(s),Security Lights
Acceptable Financing Cash, Conventional
Listing Terms Cash, Conventional
Financing Conventional
Read Less
Want to know what your home might be worth? Contact us for a FREE valuation!

Our team is ready to help you sell your home for the highest possible price ASAP

Bought with Jennifer Anderson • Willis Allen Real Estate






