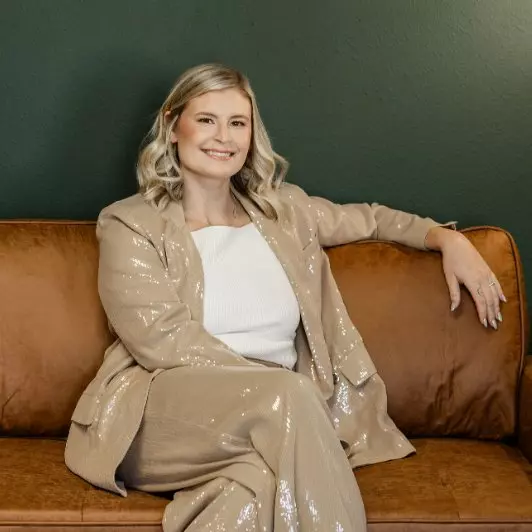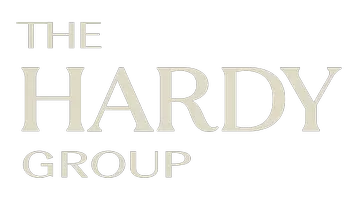$660,000
$629,950
4.8%For more information regarding the value of a property, please contact us for a free consultation.
17426 Septo ST Northridge, CA 91325
3 Beds
2 Baths
1,392 SqFt
Key Details
Sold Price $660,000
Property Type Single Family Home
Sub Type Single Family Residence
Listing Status Sold
Purchase Type For Sale
Square Footage 1,392 sqft
Price per Sqft $474
MLS Listing ID SR18233221
Sold Date 10/31/18
Bedrooms 3
Full Baths 1
Three Quarter Bath 1
HOA Y/N No
Year Built 1958
Property Sub-Type Single Family Residence
Property Description
Wonderful Single Story Pool Home Located in a Desirable Northridge Neighborhood and within the Much Sought after Granada Hills Charter High School District!!! This Comfortable Floor Plan offers 3 Bedrooms, 2 Bathroom, Vaulted Wood Beamed Ceilings, and High Windows for Lots of Natural Lighting all on a Large 10,100+ Square Foot Lot. Living Room has a Cozy Gas Fireplace and French Doors to the Rear Yard, there's a Spacious Dining Area, and a Bright Kitchen with Breakfast Bar and an Indoor Laundry Room. Nice Master Bedroom with Mirrored Wardrobe Closet and Private Bath. Full Hall Bath, plus 2 Ample Sized Secondary Bedrooms. The Rear Yard is Perfect for Entertaining with a Sparkling Pool, Fire-Pit, Covered Patio and a Nice Grassy Area. Additional Amenities Include: Central Air & Heat, Dual Pane Windows, Plantation Shutters, Security System and a 2 Car Garage. Drought Tolerant Landscaping in the Front Yard and Great Curb Appeal.
Location
State CA
County Los Angeles
Area Nr - Northridge
Zoning LARE11
Rooms
Main Level Bedrooms 3
Interior
Interior Features Beamed Ceilings, Breakfast Bar, Cathedral Ceiling(s), High Ceilings, Primary Suite
Heating Central
Cooling Central Air
Flooring Carpet
Fireplaces Type Living Room
Fireplace Yes
Appliance Dishwasher, Electric Oven, Electric Range
Laundry Laundry Room
Exterior
Parking Features Garage
Garage Spaces 2.0
Garage Description 2.0
Fence Block
Pool Private
Community Features Curbs, Sidewalks
View Y/N Yes
View Pool
Accessibility No Stairs
Porch Covered
Attached Garage No
Total Parking Spaces 2
Private Pool Yes
Building
Lot Description Back Yard, Front Yard, Lawn
Story 1
Entry Level One
Sewer Public Sewer
Water Public
Level or Stories One
New Construction No
Schools
School District Los Angeles Unified
Others
Senior Community No
Tax ID 2734021002
Security Features Security System
Acceptable Financing Cash, Cash to New Loan, Conventional
Listing Terms Cash, Cash to New Loan, Conventional
Financing Conventional
Special Listing Condition Standard
Read Less
Want to know what your home might be worth? Contact us for a FREE valuation!

Our team is ready to help you sell your home for the highest possible price ASAP

Bought with Venus Duke • Coldwell Banker Quality Proper


