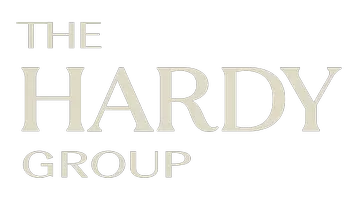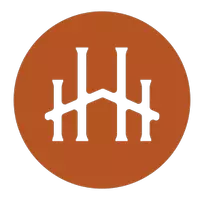$499,000
$499,000
For more information regarding the value of a property, please contact us for a free consultation.
29200 Sandpiper DR Lake Elsinore, CA 92530
5 Beds
3 Baths
2,708 SqFt
Key Details
Sold Price $499,000
Property Type Single Family Home
Sub Type Single Family Residence
Listing Status Sold
Purchase Type For Sale
Square Footage 2,708 sqft
Price per Sqft $184
MLS Listing ID SW18220713
Sold Date 10/31/18
Bedrooms 5
Full Baths 2
Half Baths 1
Construction Status Updated/Remodeled
HOA Y/N No
Year Built 1997
Lot Size 0.390 Acres
Property Sub-Type Single Family Residence
Property Description
Welcome to 29200 Sandpiper Dr Lake Elsinore perfect for the commuter. Located on the North end of Lake Elsinore this home has it all! Some of the many features are 4 bedrooms with the possibility of the 5th bedroom being downstairs. Its currently being used as a office/homework room and has French doors. The home has had almost everything completely upgraded in the past few years. Granite surrounds this kitchen with stainless steel appliances, updated cabinets and comes complete with a built in granite kitchen table that overlooks the cozy family room. Downstairs flooring has all been upgraded with wood like tile. As you go up the stairs there is upgraded carpet through out less than 1 year. There are 4 bedrooms upstairs all complete with ceiling fans. All of the bathrooms have been updated. Some of the other features that come with the home are Ring door bell and wifi thermostats. This home is perfect for entertaining with the oversized alumnawood patio and the upgraded pool, spa, water slide, water fall and a fire pit. There is also a Chicken coop with indoor and outdoor areas. The wood fence was replaced with vinyl fencing last year. The property has potential for RV access. All of this including award winning schools with in walking distance Rice Canyon & Terra Cotta. Low Taxes and No HOA
Location
State CA
County Riverside
Area Srcar - Southwest Riverside County
Rooms
Main Level Bedrooms 1
Interior
Interior Features Block Walls, Ceiling Fan(s), Cathedral Ceiling(s), Separate/Formal Dining Room, Eat-in Kitchen, Granite Counters, High Ceilings, Pantry, Recessed Lighting, Two Story Ceilings, Attic, Bedroom on Main Level, Loft
Heating Central, Forced Air, Fireplace(s), Natural Gas
Cooling Central Air, Dual, Electric
Flooring Carpet, Tile
Fireplaces Type Family Room
Fireplace Yes
Appliance Dishwasher, Free-Standing Range, Disposal, Gas Water Heater, Microwave, Vented Exhaust Fan, Water To Refrigerator
Laundry Washer Hookup, Gas Dryer Hookup, Inside, Laundry Room
Exterior
Parking Features Concrete, Door-Multi, Direct Access, Door-Single, Driveway, Driveway Up Slope From Street, Garage Faces Front, Garage, Gated
Garage Spaces 3.0
Garage Description 3.0
Fence Block, Excellent Condition, Vinyl
Pool Filtered, Gunite, Heated, In Ground, Private, Waterfall
Community Features Curbs, Gutter(s), Mountainous, Storm Drain(s), Street Lights, Sidewalks, Park
Utilities Available Electricity Connected, Natural Gas Connected, Sewer Connected, Water Connected
View Y/N Yes
View City Lights, Hills, Mountain(s), Neighborhood, Peek-A-Boo, Pool
Roof Type Tile
Accessibility Safe Emergency Egress from Home, Accessible Doors
Porch Concrete, Covered
Attached Garage Yes
Total Parking Spaces 3
Private Pool Yes
Building
Lot Description Back Yard, Corner Lot, Front Yard, Sprinklers In Rear, Sprinklers In Front, Lawn, Landscaped, Near Park, Secluded, Sprinklers Timer, Sprinkler System, Yard
Story 2
Entry Level Two
Foundation Slab
Sewer Public Sewer
Water Public
Architectural Style Mediterranean
Level or Stories Two
New Construction No
Construction Status Updated/Remodeled
Schools
Elementary Schools Rice Canyon
Middle Schools Terra Cotta
High Schools Lakeside
School District Lake Elsinore Unified
Others
Senior Community No
Tax ID 394181001
Security Features Smoke Detector(s)
Acceptable Financing Cash, Conventional, FHA, Fannie Mae, Freddie Mac, Submit, VA Loan
Green/Energy Cert Solar
Listing Terms Cash, Conventional, FHA, Fannie Mae, Freddie Mac, Submit, VA Loan
Financing Cal Vet Loan
Special Listing Condition Standard
Read Less
Want to know what your home might be worth? Contact us for a FREE valuation!

Our team is ready to help you sell your home for the highest possible price ASAP

Bought with Jill Hardy • Hardy Realtors


