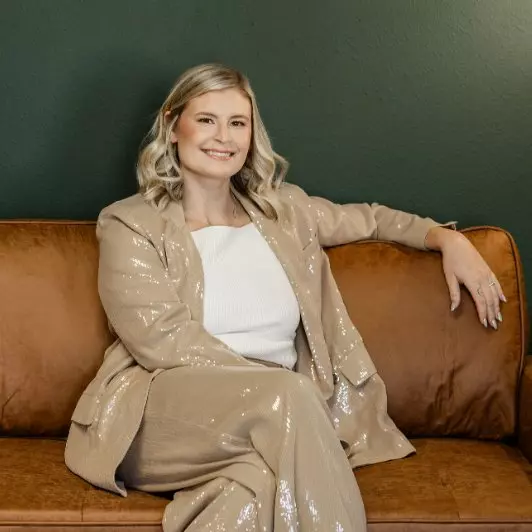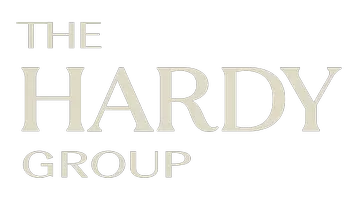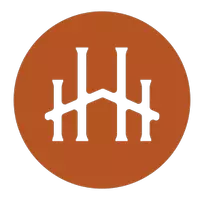$785,000
$775,000
1.3%For more information regarding the value of a property, please contact us for a free consultation.
10814 Vanalden AVE Northridge, CA 91326
4 Beds
2 Baths
2,154 SqFt
Key Details
Sold Price $785,000
Property Type Single Family Home
Sub Type Single Family Residence
Listing Status Sold
Purchase Type For Sale
Square Footage 2,154 sqft
Price per Sqft $364
MLS Listing ID SR18228166
Sold Date 10/30/18
Bedrooms 4
Full Baths 1
Three Quarter Bath 1
Construction Status Turnkey
HOA Y/N No
Year Built 1965
Property Sub-Type Single Family Residence
Property Description
Sophisticated Landmark pool home! Great curb appeal, inviting yards, landscaping and a cheerful front porch with red double door! Award winning schools, Granada, Nobel and Beckford! Almost 2200 sq ft, 4 bedrooms, downstairs Master bedroom is a huge plus. Open floor plan with hardwood floors, dual paned windows, hardwood floors and lots of natural light. Granite kitchen with white cabinets and center island and access to the rear yard. Lots of cabinets and great view of rear yard with sparkling pool and blooming flowers and mature trees. Extra wide side yards, lush landscaping and beautiful interlocking paver driveway and walk ways. This home has so much pride of ownership, first time on the market since 1998. This home has been very gently lived in and so well cared for. Master bedroom is downstairs, with 3 additional bedrooms upstairs, plus a Family Room. 3 car garage, great mix of hardscape and landscape, blooming flowers and beautiful trees. The yards are very private feeling, this is a must see home. Walk to shopping, schools, transportation, Whole Foods and the new shopping center under construction.
Location
State CA
County Los Angeles
Area Nr - Northridge
Zoning LARS
Rooms
Main Level Bedrooms 1
Interior
Interior Features Block Walls, Ceiling Fan(s), Granite Counters, Main Level Primary, Primary Suite
Heating Central
Cooling Central Air
Flooring Carpet, Wood
Fireplaces Type Living Room
Fireplace Yes
Appliance Double Oven, Dishwasher, Disposal, Gas Oven, Gas Range
Laundry Laundry Room
Exterior
Parking Features Direct Access, Garage Faces Front, Garage, Garage Door Opener
Garage Spaces 3.0
Garage Description 3.0
Fence Block
Pool Private
Community Features Curbs, Sidewalks
Utilities Available Electricity Connected, Natural Gas Connected, Phone Connected, Sewer Connected, Water Connected
View Y/N No
View None
Roof Type Composition
Porch Patio
Attached Garage Yes
Total Parking Spaces 3
Private Pool Yes
Building
Lot Description Back Yard, Sprinklers In Rear, Sprinklers In Front
Faces West
Story 2
Entry Level Two
Foundation Combination
Sewer Public Sewer
Water Public
Architectural Style Traditional
Level or Stories Two
New Construction No
Construction Status Turnkey
Schools
Elementary Schools Beckford
Middle Schools Nobel
High Schools Granada Hills
School District Los Angeles Unified
Others
Senior Community No
Tax ID 2718014001
Acceptable Financing Cash to New Loan
Listing Terms Cash to New Loan
Financing Cash to Loan
Special Listing Condition Standard
Read Less
Want to know what your home might be worth? Contact us for a FREE valuation!

Our team is ready to help you sell your home for the highest possible price ASAP

Bought with Jennifer Stein • Homelister, Inc.


