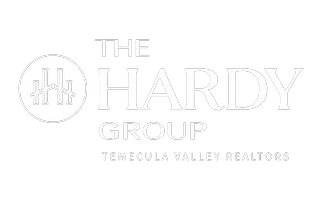$880,000
$899,900
2.2%For more information regarding the value of a property, please contact us for a free consultation.
326 Fox Ridge DR Thousand Oaks, CA 91361
3 Beds
3 Baths
2,812 SqFt
Key Details
Sold Price $880,000
Property Type Single Family Home
Sub Type Single Family Residence
Listing Status Sold
Purchase Type For Sale
Square Footage 2,812 sqft
Price per Sqft $312
Subdivision Carriage Square Estates-561 - 561
MLS Listing ID 220000711
Sold Date 03/20/20
Bedrooms 3
Full Baths 2
Half Baths 1
Construction Status Updated/Remodeled
HOA Y/N No
Year Built 1979
Lot Size 7,683 Sqft
Property Sub-Type Single Family Residence
Property Description
Beautiful remodeled 3 + 3 + office, over 2,800 sq. ft. pool home in the highly sought after Carriage Square Estates with OWNED (not leased) Solar Panels!! Just painted inside and out! Open floor plan is flooded with natural light and high ceilings. Gourmet kitchen that will delight the home chef! Perfect for entertaining! Granite counters, soft close cabinets with pull out drawers. Pantry, large island with its own built in fridge. GE 5 burner induction cook top, double oven, and new Bosch dishwasher. Glass wall Atrium between kitchen and family room. Fireplace in living and family room, remodeled bathrooms. Master has an attached office/den/gym, or whatever you desire, walk-in closet and ceiling fan. Master bath has soaking tub and separate shower. Beautiful reclaimed Elm flooring throughout most of home, newer iron/wood stair rails. Canned led lighting, gorgeous, newer front door, newer dual A/C, dual pane windows. Nice size backyard is complete with pool/spa and grassy area. Close to hiking/biking trails, golf course, shopping and award winning schools. No HOA!
Location
State CA
County Ventura
Area Toe - Thousand Oaks East
Zoning RPD5U
Interior
Interior Features Crown Molding
Heating Central, Natural Gas
Cooling Central Air, Dual, Zoned
Fireplaces Type Family Room, Living Room
Fireplace Yes
Laundry Laundry Room
Exterior
Parking Features Garage
Garage Spaces 2.0
Garage Description 2.0
Pool In Ground
View Y/N No
Roof Type Flat Tile
Total Parking Spaces 2
Private Pool No
Building
Story 2
Entry Level Two
Level or Stories Two
Construction Status Updated/Remodeled
Schools
School District Conejo Valley Unified
Others
Senior Community No
Tax ID 6810122105
Acceptable Financing Conventional
Green/Energy Cert Solar
Listing Terms Conventional
Financing Conventional
Special Listing Condition Standard
Read Less
Want to know what your home might be worth? Contact us for a FREE valuation!

Our team is ready to help you sell your home for the highest possible price ASAP

Bought with Maria Turner • Dilbeck Real Estate





