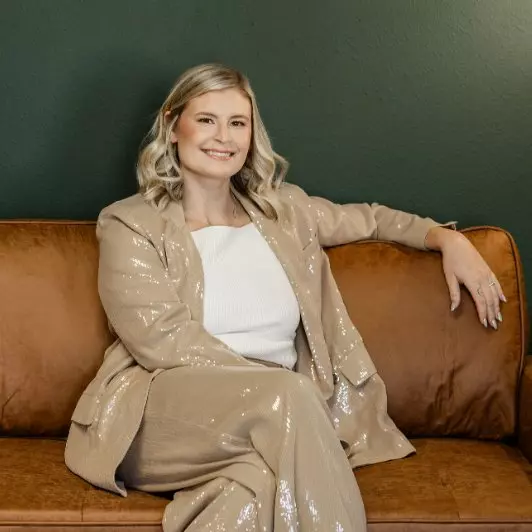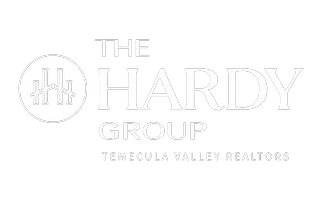$459,900
$449,900
2.2%For more information regarding the value of a property, please contact us for a free consultation.
34686 Shallot DR Winchester, CA 92596
5 Beds
3 Baths
2,913 SqFt
Key Details
Sold Price $459,900
Property Type Single Family Home
Sub Type Single Family Residence
Listing Status Sold
Purchase Type For Sale
Square Footage 2,913 sqft
Price per Sqft $157
MLS Listing ID EV19193945
Sold Date 02/07/20
Bedrooms 5
Full Baths 3
HOA Y/N No
Year Built 2004
Lot Size 6,098 Sqft
Property Sub-Type Single Family Residence
Property Description
MAJOR PRICE IMPROVEMENT!!! Beautiful 5 bedroom, 3 bathroom home in the most desirable area of Winchester! This immaculate home has the perfect designer touch with real wood distressed flooring, contemporary patterned carpet with stain master, plantation shutters and upgraded window coverings throughout! It's the perfect home for entertaining with the covered patio and desert-scape low-maintenance backyard. Featuring a gourmet kitchen, granite countertops, and built-in surround sound system in the great room. The master bedroom is the dream spacious room with a vanity and upgraded custom closet. The prime location in the Temecula School District, close to parks and just minutes away from the Temecula Wineries!
Location
State CA
County Riverside
Area Srcar - Southwest Riverside County
Zoning SP ZONE
Rooms
Main Level Bedrooms 1
Interior
Interior Features Built-in Features, Ceiling Fan(s), Granite Counters, Recessed Lighting, Wired for Sound, Bedroom on Main Level, Loft, Walk-In Closet(s)
Heating Central, Fireplace(s)
Cooling Central Air
Flooring Carpet, Tile, Vinyl, Wood
Fireplaces Type Family Room, Gas
Fireplace Yes
Appliance Dishwasher, Gas Oven, Gas Water Heater, Microwave, Self Cleaning Oven, Dryer, Washer
Laundry Washer Hookup, Gas Dryer Hookup, Inside, Laundry Room, Upper Level
Exterior
Garage Spaces 3.0
Garage Description 3.0
Pool None
Community Features Biking, Fishing, Hiking, Horse Trails, Lake, Storm Drain(s), Street Lights, Suburban, Sidewalks, Park
View Y/N Yes
View Neighborhood
Porch Concrete, Patio
Attached Garage Yes
Total Parking Spaces 3
Private Pool No
Building
Lot Description Back Yard, Desert Back, Drip Irrigation/Bubblers, Sprinklers In Front, Near Park, Paved, Sprinkler System
Story 2
Entry Level Two
Sewer Public Sewer
Water Public
Architectural Style Contemporary, Spanish
Level or Stories Two
New Construction No
Schools
Elementary Schools Susan La Vorgna
Middle Schools Bella Vista
High Schools Chaparral
School District Temecula Unified
Others
Senior Community No
Tax ID 476053004
Security Features Prewired,Carbon Monoxide Detector(s),Smoke Detector(s)
Acceptable Financing Contract
Horse Feature Riding Trail
Listing Terms Contract
Financing VA
Special Listing Condition Standard
Read Less
Want to know what your home might be worth? Contact us for a FREE valuation!

Our team is ready to help you sell your home for the highest possible price ASAP

Bought with Paige HardyHill • Hardy Realtors





