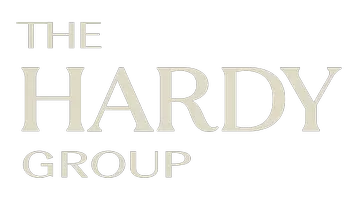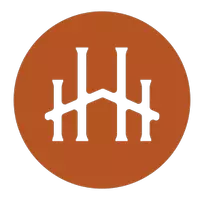$1,385,000
$1,390,000
0.4%For more information regarding the value of a property, please contact us for a free consultation.
Address not disclosed San Jose, CA 95133
4 Beds
3 Baths
2,400 SqFt
Key Details
Sold Price $1,385,000
Property Type Single Family Home
Sub Type Single Family Residence
Listing Status Sold
Purchase Type For Sale
Square Footage 2,400 sqft
Price per Sqft $577
MLS Listing ID ML81792810
Sold Date 08/05/20
Bedrooms 4
Full Baths 3
HOA Y/N No
Year Built 1979
Lot Size 5,924 Sqft
Property Sub-Type Single Family Residence
Property Description
Shapell home designed for entertaining. Spacious inside, out. Ample natural light. Kitchen with double oven, garden window, breakfast nook, engineered wood flooring. Wet bar serves kitchen and family room. Living room with cathedral ceiling, steps down to formal dining. Family room opens to sunroom and tranquil backyard with orange tree. Bedroom Suite includes retreat area, walk-in closet with organizers, dual-paned windows, and Bath with step-in tub/shower, tile floors. Downstairs bedroom and full bath, ideal for home office or visiting family/guests. Upstairs bathrooms have double sinks. Newer upgraded carpets/padding in living room and upstairs bedrooms. Large water heater, central A/C, alarm system. Convenient to Silicon Valley jobs with proximity to 680/880/101/237, Penitencia Creek Light Rail Station, new Berryessa/Milpitas BART Stations. Leisure walk/drive to Community Center, Penitencia Creek Park/Trails, Library, schools, groceries, dining. Virtual Tour at 2774BoncheffDr.com.
Location
State CA
County Santa Clara
Area 699 - Not Defined
Zoning R1-8
Interior
Interior Features Walk-In Closet(s)
Heating Central
Cooling Central Air
Flooring Carpet, Laminate, Tile, Wood
Fireplaces Type Family Room, Wood Burning
Fireplace Yes
Appliance Double Oven, Dishwasher, Vented Exhaust Fan
Exterior
Garage Spaces 3.0
Garage Description 3.0
Fence Wood
View Y/N Yes
View Hills, Neighborhood
Roof Type Composition
Attached Garage Yes
Total Parking Spaces 3
Building
Story 2
Sewer Public Sewer
Water Public
New Construction No
Schools
Elementary Schools Other
Middle Schools Other
High Schools Independence
School District Other
Others
Tax ID 59205050
Financing Conventional
Special Listing Condition Standard
Read Less
Want to know what your home might be worth? Contact us for a FREE valuation!

Our team is ready to help you sell your home for the highest possible price ASAP

Bought with Mai Nguyen • Alliance Group & Associates, Inc






