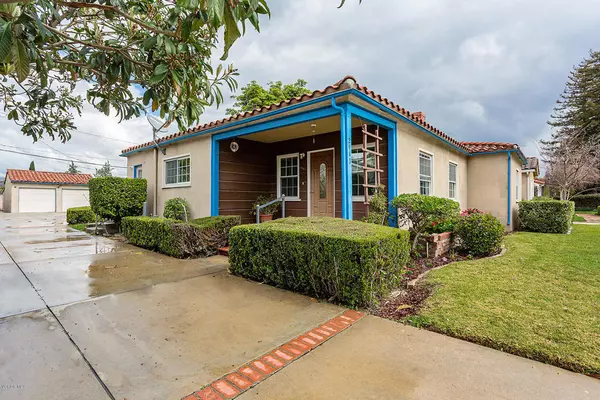$549,000
$549,000
For more information regarding the value of a property, please contact us for a free consultation.
2943 School ST Simi Valley, CA 93065
2 Beds
1 Bath
1,660 SqFt
Key Details
Sold Price $549,000
Property Type Single Family Home
Sub Type Single Family Residence
Listing Status Sold
Purchase Type For Sale
Square Footage 1,660 sqft
Price per Sqft $330
Subdivision Custom - 4179
MLS Listing ID 220002882
Sold Date 06/05/20
Bedrooms 2
Full Baths 1
HOA Y/N No
Year Built 1948
Lot Size 10,572 Sqft
Property Description
This 2 bedroom,1 bath home is an absolute charmer! Unique built-in cabinetry can be found in many of the rooms. Hardwood flooring flows throughout most of the home. The living room boasts a cozy brick fireplace flanked on each side by sconces and built-in shelves/cabinetry. Lots of seamless counter space, recessed lighting plus a large window over the sink appoint the kitchen. Easy care laminate flooring can be found in the kitchen and indoor laundry room. A breakfast room showcases built-in cabinetry for extra dishware and linen storage. Patio doors in the formal dining room (could also be a family room) open a patio. A tub, separate shower, and large built-in linen closet can be found in the hall bath. The spacious back yard offers fruit trees. Each of the bedrooms features large built-in closets and drawers. A door in the laundry room leads to the surprise basement. The long paved driveway leads to the detached 2 car garage.
Location
State CA
County Ventura
Area Svc - Central Simi
Zoning RPD7.0
Interior
Interior Features Breakfast Area, Recessed Lighting
Heating Central, Natural Gas
Cooling Central Air
Flooring Laminate, Wood
Fireplaces Type Living Room, Wood Burning
Fireplace Yes
Appliance Dishwasher, Electric Cooking, Disposal
Laundry Electric Dryer Hookup, Laundry Room
Exterior
Exterior Feature Rain Gutters
Parking Features Concrete, Door-Multi, Garage
Garage Spaces 2.0
Garage Description 2.0
Fence Block
Community Features Curbs
View Y/N No
Roof Type Tile
Porch Concrete
Attached Garage No
Total Parking Spaces 2
Private Pool No
Building
Lot Description Back Yard, Lawn, Landscaped, Level, Rectangular Lot, Sprinkler System, Yard
Story 1
Entry Level One
Foundation Raised
Level or Stories One
Others
Senior Community No
Tax ID 6420030160
Acceptable Financing Cash, Cash to New Loan, Conventional
Listing Terms Cash, Cash to New Loan, Conventional
Financing Cash to New Loan
Special Listing Condition Standard
Read Less
Want to know what your home might be worth? Contact us for a FREE valuation!

Our team is ready to help you sell your home for the highest possible price ASAP

Bought with Jeremy Rodriguez • RE/MAX ONE





