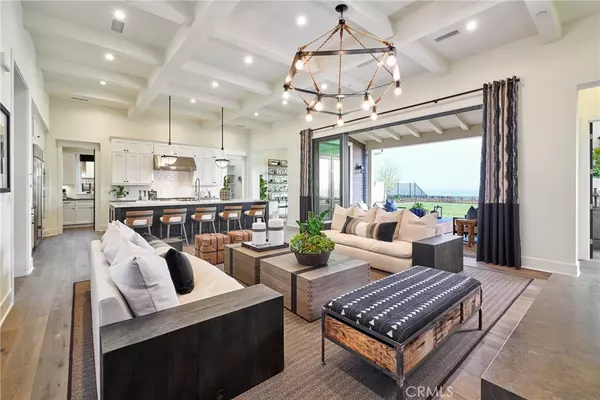$4,400,000
$4,400,000
For more information regarding the value of a property, please contact us for a free consultation.
15 Chandler Ranch RD Rolling Hills Estates, CA 90274
4 Beds
5 Baths
3,921 SqFt
Key Details
Sold Price $4,400,000
Property Type Single Family Home
Sub Type Single Family Residence
Listing Status Sold
Purchase Type For Sale
Square Footage 3,921 sqft
Price per Sqft $1,122
MLS Listing ID PV21119838
Sold Date 06/03/21
Bedrooms 4
Full Baths 4
Half Baths 1
Condo Fees $398
Construction Status Turnkey
HOA Fees $398/mo
HOA Y/N Yes
Year Built 2018
Lot Size 0.290 Acres
Property Description
Chadmar's new construction, very popular Modern Farmhouse A3 floorplan model home. Single story, four bedroom home including a separate guest casita with its own entrance. Standing seam metal roof. Everything is on the main floor with just a bonus loft/game room/office upstairs. This home has it all: stacked sliding glass doors opening from the great room out to the back yard, from the master suite, and the formal dining room. Sit quietly watching the sparkling city lights of Downtown L.A. with an unobstructed view of the San Gabriel Mountains. Other upgrades include a covered patio for gathering, a sweet pool just outside the master suite, and two private courtyards. Beams on the ceilings of the great room, formal dining room and master bedroom add elevated dimension and style. Floor-to-ceiling shiplap details along the entry make a statement, and the Wolf-Subzero appliances in the kitchen, back kitchen, plus walk-in pantry and large nook encourage effortless entertaining. Beautiful hardwood floors throughout, plus upgraded wool carpet in the walk-in closets and a secondary bedroom. Dramatic master bath features an entire wall of floor-to-ceiling Carrara marble tiles, separate vanities, soaking tub and huge walk-in shower. One of the bedrooms is used as a gym/workout suite, complete with dry sauna and French doors opening to the courtyard. No wonder this has been a favorite: Clean, contemporary and timeless design throughout the home. The indoor-outdoor lifestyle of this home is elegant, refined, modern, welcoming, and truly relaxing.
Location
State CA
County Los Angeles
Area 165 - Pv Dr North
Rooms
Main Level Bedrooms 4
Interior
Interior Features Beamed Ceilings, Ceiling Fan(s), Open Floorplan, Pantry, Recessed Lighting, All Bedrooms Down, Main Level Master, Walk-In Closet(s)
Heating Central, ENERGY STAR Qualified Equipment
Cooling Central Air, Dual, Zoned
Fireplaces Type Gas, Great Room
Fireplace Yes
Appliance 6 Burner Stove, Double Oven, Dishwasher, Free-Standing Range, Freezer, Disposal, Microwave, Refrigerator, Range Hood, Tankless Water Heater, Vented Exhaust Fan, Water To Refrigerator
Laundry Washer Hookup, Gas Dryer Hookup, Laundry Room
Exterior
Parking Features Direct Access, Driveway, Garage, Garage Door Opener, Paved, Garage Faces Side
Garage Spaces 2.0
Garage Description 2.0
Fence New Condition, Wood, Wrought Iron
Pool Private
Community Features Dog Park, Sidewalks
Amenities Available Controlled Access, Dog Park, Picnic Area, Pets Allowed, Guard
View Y/N Yes
View City Lights, Mountain(s)
Roof Type Metal
Accessibility None
Porch Rear Porch, Front Porch, Porch
Attached Garage Yes
Total Parking Spaces 2
Private Pool Yes
Building
Lot Description Sprinkler System
Faces South
Story 2
Entry Level One
Foundation Slab
Sewer Public Sewer
Water Public
Architectural Style Modern, Ranch
Level or Stories One
New Construction Yes
Construction Status Turnkey
Schools
Elementary Schools Dapplegray
Middle Schools Miraleste
High Schools Palos Verdes Peninsula
School District Palos Verdes Peninsula Unified
Others
HOA Name Residences of Rolling Hills Country Club
Senior Community No
Tax ID 7551039004
Acceptable Financing Cash, Conventional
Listing Terms Cash, Conventional
Financing Cash
Special Listing Condition Standard
Read Less
Want to know what your home might be worth? Contact us for a FREE valuation!

Our team is ready to help you sell your home for the highest possible price ASAP

Bought with NONE NONE • None MRML


