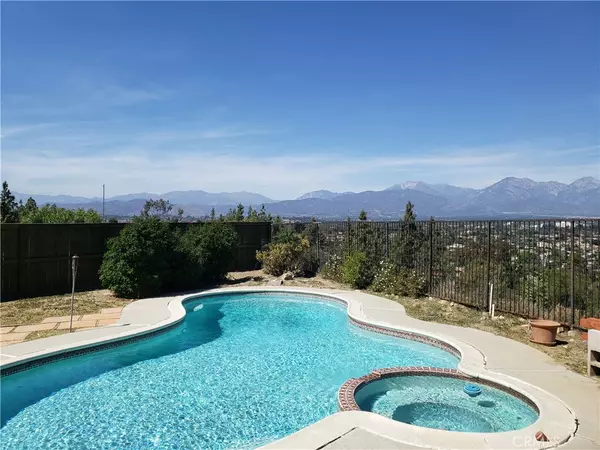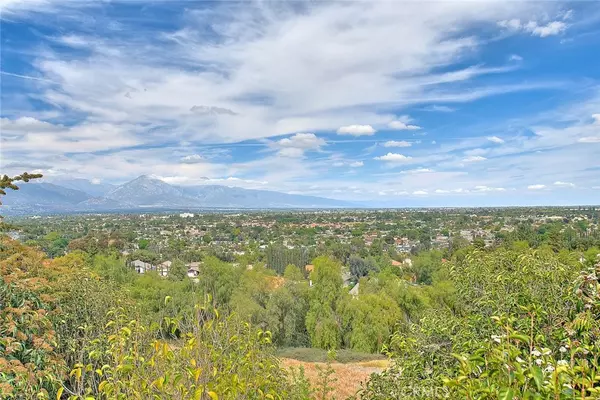$822,000
$750,000
9.6%For more information regarding the value of a property, please contact us for a free consultation.
9 Meadow Ridge CIR Phillips Ranch, CA 91766
4 Beds
3 Baths
2,492 SqFt
Key Details
Sold Price $822,000
Property Type Single Family Home
Sub Type Single Family Residence
Listing Status Sold
Purchase Type For Sale
Square Footage 2,492 sqft
Price per Sqft $329
MLS Listing ID TR21088364
Sold Date 06/07/21
Bedrooms 4
Full Baths 2
Half Baths 1
Construction Status Repairs Cosmetic
HOA Y/N No
Year Built 1978
Lot Size 9,583 Sqft
Property Description
Panoramic view and pool home with vistas from Mount Baldy to Mount San Jacinto! Twinkling city lights views along the entire Pomona Valley! Watch fireworks during the 4th of July from San Dimas to Rancho Cucamonga, Chino to Ontario! Once a splendid former model home in beautiful Phillips Ranch. Now in need of remodeling, but the location is irreplaceable and will never get old. The most spacious floor plan in the Meadow Ridge community. A formal entry with vaulted ceilings that highlight the living room w/an adjacent dining room. The family room is open to the country style kitchen and nook. A downstairs powder room and indoor laundry room. A glass slider in the family room opens to the backyard with a pool and spa on the north side yard and a large yard on the south side- with ample room for rv parking and a second accessory dwelling unit possibility. Upstairs are 3 spacious bedrooms along the back side of the home- enjoying glorious city light and mountain views. There is a hallway bathroom and an additional bonus room (or second family room). The master suite is well appointed with a walk in closet, vanity area, and separate tub and shower. Views from the master suite face west and toward the front of the home and cul de sac. Some significant upgrades include: a new light weight concrete tile roof appx 21 years ago, new electric main panel in 2020, & the water heater appx 5 years old. Walk to Decker elementary or the Phillips Paws Park dog park. Close to local shopping- Winco, Target, Wal Mart, and many restaurants. Award wining schools are shared with N. Diamond Bar.
Location
State CA
County Los Angeles
Area 687 - Pomona
Zoning POPRD*
Interior
Interior Features All Bedrooms Up, Entrance Foyer
Heating Central, Natural Gas
Cooling Central Air
Flooring Carpet, Tile, Wood
Fireplaces Type Family Room, Gas, Gas Starter, Wood Burning
Fireplace Yes
Appliance Water To Refrigerator, Water Heater
Laundry Electric Dryer Hookup, Gas Dryer Hookup, Inside, Laundry Room
Exterior
Parking Features Concrete, Door-Multi, Direct Access, Driveway Level, Driveway, Garage Faces Front, Garage, RV Access/Parking
Garage Spaces 2.0
Garage Description 2.0
Fence Wrought Iron
Pool Filtered, Gunite, In Ground, Private
Community Features Curbs, Gutter(s), Hiking, Park, Storm Drain(s), Street Lights, Suburban, Sidewalks
View Y/N Yes
View City Lights, Mountain(s), Panoramic
Roof Type Concrete,Tile
Porch Concrete
Attached Garage Yes
Total Parking Spaces 2
Private Pool Yes
Building
Lot Description Back Yard, Corners Marked, Cul-De-Sac, Front Yard, Irregular Lot, Level, Street Level
Faces West
Story 2
Entry Level Two
Foundation Slab
Sewer Public Sewer, Sewer Tap Paid
Water Public
Level or Stories Two
New Construction No
Construction Status Repairs Cosmetic
Schools
Elementary Schools Decker
Middle Schools Lorbeer
High Schools Diamond Ranch
School District Pomona Unified
Others
Senior Community No
Tax ID 8704012005
Acceptable Financing Cash to New Loan
Listing Terms Cash to New Loan
Financing Cash to New Loan
Special Listing Condition Standard
Read Less
Want to know what your home might be worth? Contact us for a FREE valuation!

Our team is ready to help you sell your home for the highest possible price ASAP

Bought with Marlene Rodriguez • M. R. & Associates





